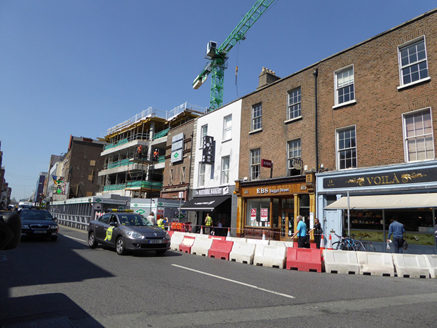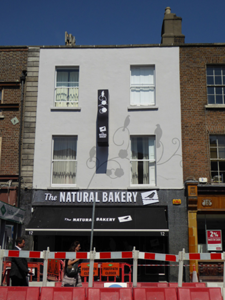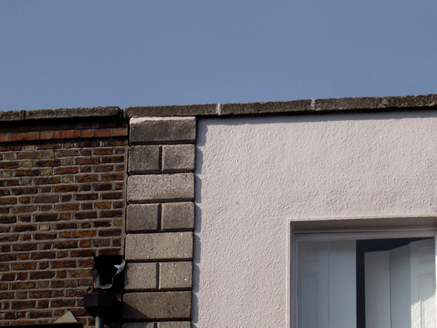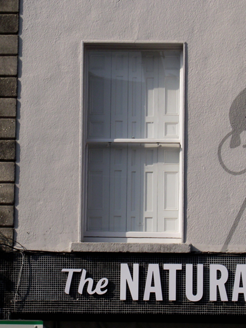Survey Data
Reg No
50100461
Rating
Regional
Categories of Special Interest
Architectural
Original Use
House
In Use As
Shop/retail outlet
Date
1800 - 1860
Coordinates
316472, 233366
Date Recorded
22/06/2016
Date Updated
--/--/--
Description
Attached two-bay three-storey former house over concealed basement, built c. 1830 as west end-of-terrace of three, with recent shopfront to ground floor. Now in retail use. M-profile roof, hipped to west end, behind parapet with granite coping and parapet gutters, and having shouldered rendered chimneystacks to east with lipped clay pots. Painted rendered walls, with rusticated granite quoins to west end. Square-headed window openings with patent reveals, painted masonry sills and one-over-one pane timber sliding sashes with profiled horns.
Appraisal
A rendered late eighteenth-century Georgian former house, which was converted for retail use, likely at some point in the nineteenth century, with a recent shopfront to the ground floor. Despite some fabric alterations, particularly at ground floor level, the fenestration pattern and original proportions are retained on the upper floors. The granite quoins add textural interest. Forming part of a cohesive terrace of three similar buildings, No. 12 contributes to the historic character of Baggot Street Lower.







