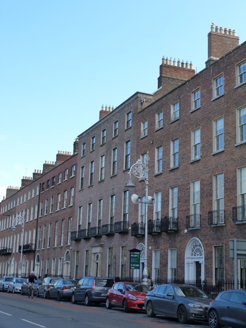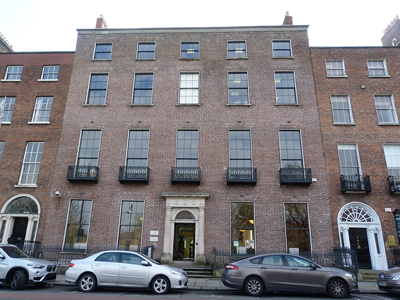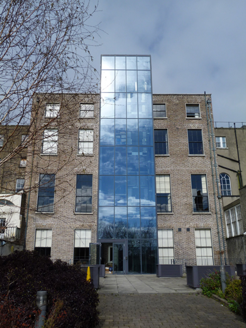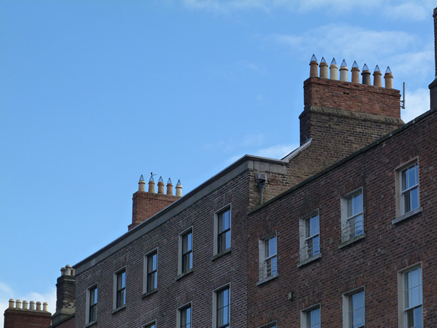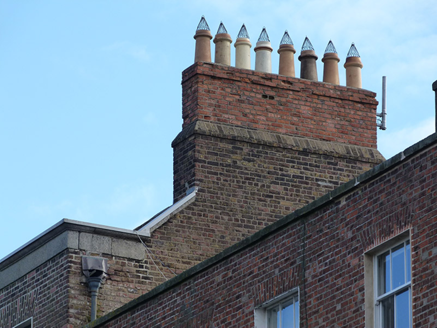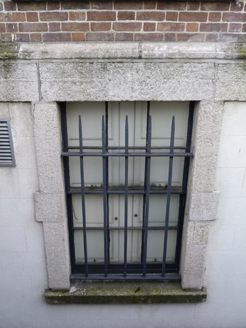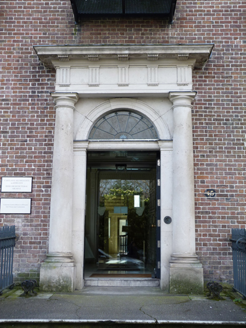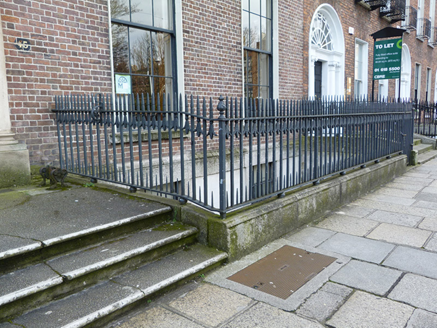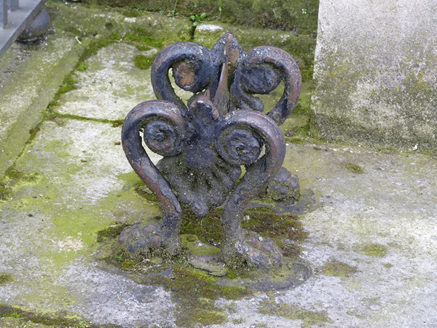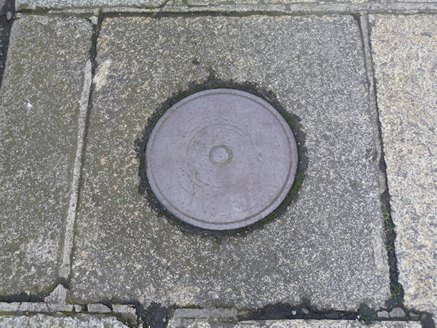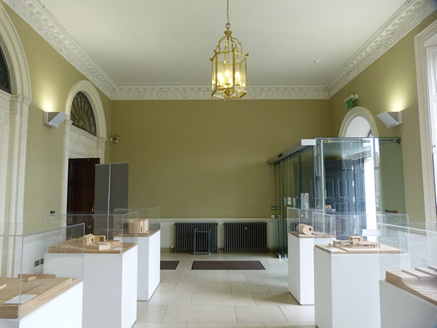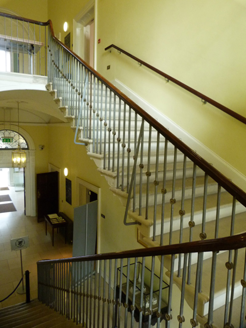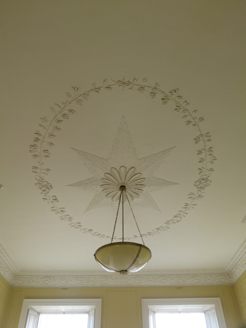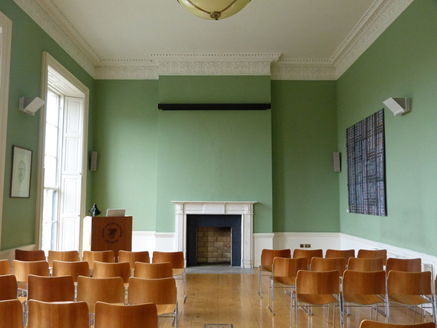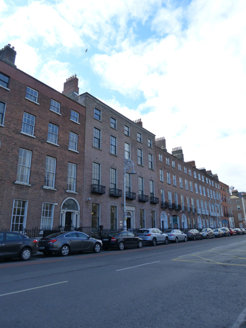Survey Data
Reg No
50100510
Rating
National
Categories of Special Interest
Architectural, Artistic
Original Use
House
In Use As
Library/archive
Date
1790 - 1800
Coordinates
316823, 233459
Date Recorded
05/04/2016
Date Updated
--/--/--
Description
Attached symmetrical five-bay four-storey former house over basement, built c. 1795, with recent full-height glazed lift shaft and archive store abutting to middle bay of rear (east) elevation. Rear of building projects forward of buildings lines to each side. Now in use as an archive and offices. Pitched slate roof to front (west) span, hidden behind brick parapet with granite coping and granite blocking course, south end hipped at rear, and rear having two fully hipped slate roofs perpendicular to street with narrow roof between latter roofs being hipped at east end. Brick chimneystacks to north and south ends, rebuilt to upper sections, with clay pots. Parapet gutters and cast-iron rainwater goods breaking through to south end. Brown brick walls laid in Flemish bond, with English garden wall bond to north and south gables, on moulded granite plinth course over ruled-and-lined rendered basement walls. Square-headed window openings, diminishing to upper floors, with brick voussoirs, granite sills and raised render reveals, and having granite block-and-start surrounds to basement openings. Timber sliding sash windows with horns (except for basement windows), nine-over-six pane to first floor, three-over-three pane to top floor and six-over-six pane elsewhere; rear elevation has similar fenestration. Cast-iron balconettes to first floor of front elevation, and wrought-iron window-guards to rear. Portland stone doorcase having square-headed door opening and comprising engaged Tuscan columns with Doric entablature, engaged pilasters framing door opening, rising to moulded cornice with triglyph frieze, decorative leaded spoked fanlight over studded timber raised-and-fielded fourteen-panel door with brass furniture and timber panelled reveals. Rendered platform with three bull-nosed steps and inverted palmette cast-iron boot-scrapes. Basement areas enclosed by decorative cast-iron railings on moulded granite plinth. Cast-iron coal-hole covers set in granite flagstones to footpath to west. Entrance hall and stairs hall separated by square-headed door opening with neo-Classical surround and peacock's tail fanlight, with granite service stairs to north end. Entrance hall has cornices with acanthus, dentil and vegetal detail. Interior: stone cantilevered staircase. Shallow neo-Classical plaster ceilings and cornices to main rooms. Paved area to rear of building, with carparking and areas of planting, with rendered boundary wall to lane having vehicular entrance with projecting granite piers having moulded caps and flanked by square-headed pedestrian entrances with recent granite lintels and jambs.
Appraisal
This property was built a single house, forming the centrepiece of the east side of Merrion Square, for Gustavus Hume to a design attributed to Samuel Sproule. It is taller and deeper than its neighbours and is the largest house on the square. It was subdivided into two houses c. 1829 by Thomas Staples. They ceased to be used for domestic purposes in 1909 and were converted for office use. Restored to its original plan 2003-4 by the Office of Public Works for use as an archive, with new archive stores provided at basement level and a lift to the rear. Display cases and screens from R.I.B.A, Heinz Gallery, London, by Alan Irvine, installed in ground floor room as exhibition space. The house's height and symmetry make it the most imposing on the square. The classical façade is enhanced by a centrally placed columnar doorcase retaining a leaded fanlight. It is ornamented externally by decorative ironwork to the railings and balconettes, the work of skilled artisans. Restrained neo-Classical plasterwork ceilings and cornices to interior. Intact setting details contribute to the formal nature of the square and to its intact appearance. Merrion Square was laid out in the mid-eighteenth century, on land belonging to Lord Fitzwilliam. The square is one of the key architectural set-pieces of Georgian Dublin, lined on three sides with eighteenth and nineteenth-century houses and on the west by the garden front of Leinster House.
