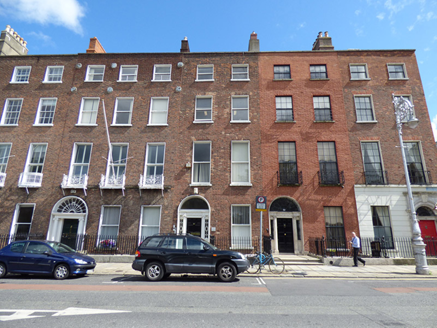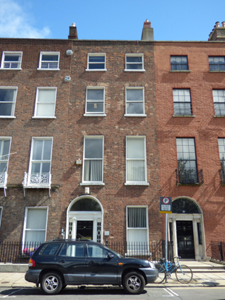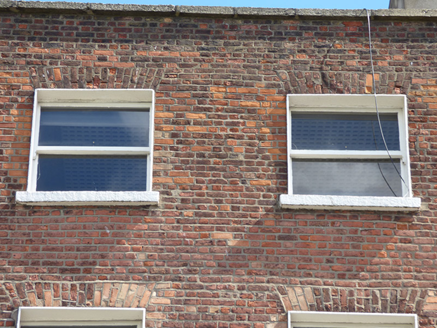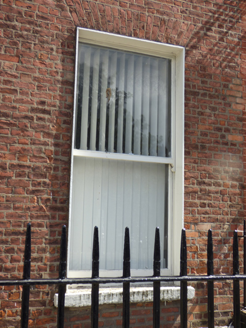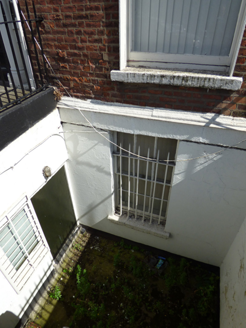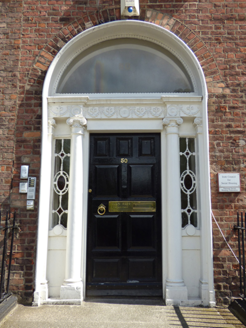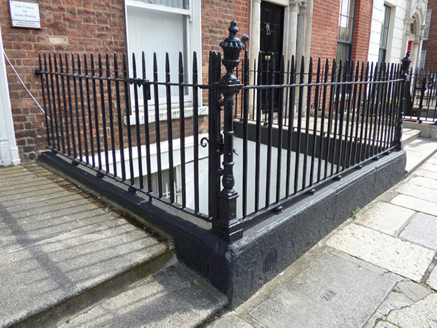Survey Data
Reg No
50100515
Rating
Regional
Categories of Special Interest
Architectural, Artistic
Original Use
House
In Use As
Office
Date
1780 - 1800
Coordinates
316799, 233417
Date Recorded
04/07/2016
Date Updated
--/--/--
Description
Attached two-bay four-storey former house over basement, built c. 1790 as one of three (Nos. 50-52), rear projecting from line of buildings to north and having various additions. Now in use as offices. Pitched roof to front span, hipped to north end, behind brick parapet with granite coping, and hipped roof to rear perpendicular to street, with glazed roof in between. Rebuilt brick chimneystacks to party walls and rendered base to south, with clay and terracotta pots. Concealed rainwater goods. Flemish bond red brick walling on painted moulded granite plinth course over ruled-and-lined rendered basement walling; rendered walling to rear. Square-headed window openings, diminishing in height to upper floors, with painted rendered reveals and painted granite sills. Timber sliding sash windows, six-over-six pane to basement without horns, and replacement one-over-one pane elsewhere with ogee horns. Wrought-iron grille to basement. Tripartite six-over-six pane windows to rear. Tripartite elliptical-headed painted masonry doorcase with moulded render reveal, engaged Adamesque Ionic columns and respondent quarter-pilasters, stepped entablature with festooned and rosetted frieze, plain fanlight with toothed architrave, decorative oval-and-diamond leaded sidelights and nine-panel timber door with recent brass furniture. Granite entrance platform with two bull-nosed steps to street. Basement area enclosed by wrought-iron railings with decorative cast-iron posts on painted moulded granite plinth. Replacement timber door and window beneath entrance platform. carparking to rear of plot.
Appraisal
No. 50 Merrion Square forms part of a group (Nos. 50-52) built by George Kent, a paper-stainer. It displays elegant proportions and fenestration. Its ornate Ionic doorcase provides a strong decorative focus. With its intact setting details, the property also contributes to the intact appearance of this important Georgian square, and the wider historic fabric of the south city. The square was laid out in the mid-eighteenth century on land belonging to Lord Fitzwilliam. Lined on three sides with eighteenth and nineteenth-century houses and on the west by the garden front of Leinster House, it is one of the key architectural set-pieces of Georgian Dublin. The relatively homogeneous appearance belies the piecemeal nature of its construction. Indeed, houses on the east side are distinguished from those on the north by narrower proportions, as well as larger and more ornate tripartite doorcases. This group at the south end of the east side was built after 1786, when Lord Fitzwilliam arrived in Dublin to ensure that this side was 'perfected forthwith and a new street continued therefrom to Leeson Street.'
