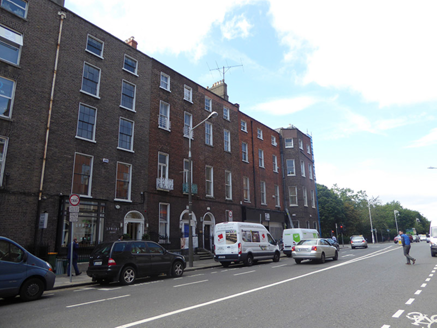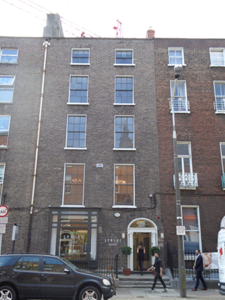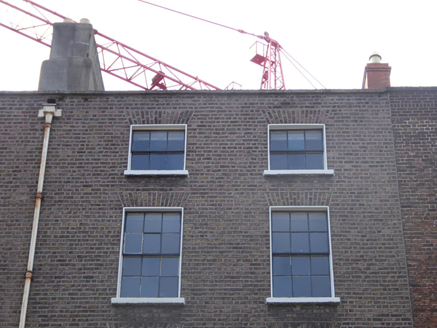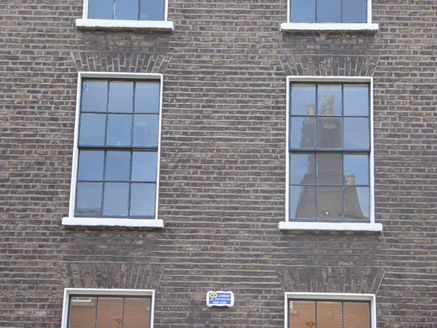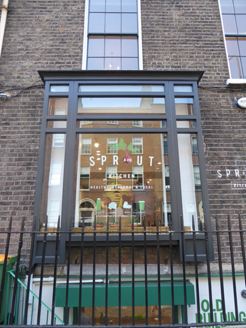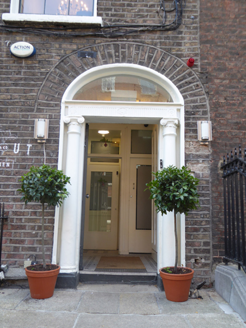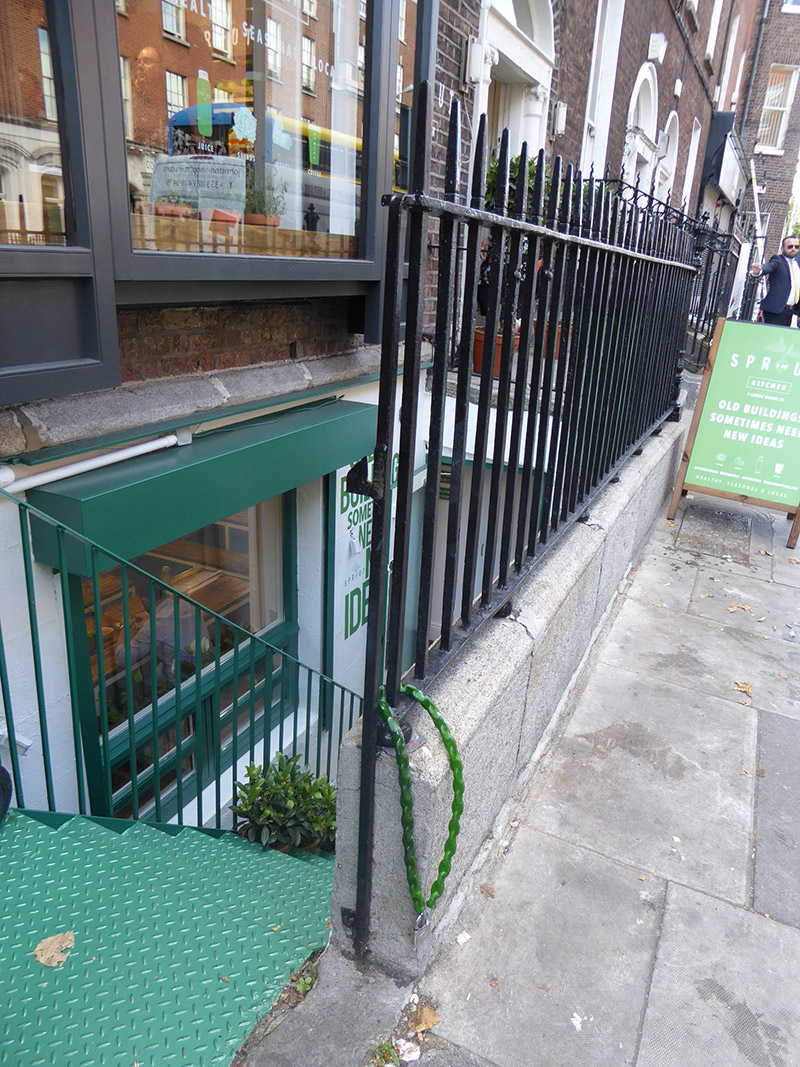Survey Data
Reg No
50100521
Rating
Regional
Categories of Special Interest
Architectural, Artistic
Original Use
House
In Use As
Restaurant
Date
1790 - 1830
Coordinates
316897, 233521
Date Recorded
07/06/2016
Date Updated
--/--/--
Description
Attached two-bay five-storey former house over basement, built c. 1810 as one of pair with No. 6. Converted for commercial use; partially vacant at time of survey. M-profile pitched slate roof, concealed behind parapet wall with granite coping. Shouldered rendered chimneystack to east party wall and replacement red brick to west. Parapet gutters with cast-iron hopper and downpipe breaking through to east. Flemish bond brick walling on dressed granite plinth course over painted rendered basement walling; rendered walling to rear. Square-headed window openings, diminishing to upper floors, having patent reveals and painted masonry sills. Timber sliding sash windows, three-over-three pane to top floor and six-over-six pane to middle three floors, with ogee horns to first floor but hornless above, and enlarged openings to ground floor and basement. Mid- to late twentieth-century oriel bay window inserted to ground floor, with lead-lined cornice. Segmental-headed door opening with moulded surround and Ionic doorcase comprising engaged columns with Adamesque capitals supporting entablature with fluted frieze and rosettes, plain fanlight and ten-panel timber door. Granite platform with three steps to street. Basement area enclosed by wrought-iron railings with decorative cast-iron posts on moulded granite plinth.
Appraisal
No. 5 Mount Street Lower is a good example of the terraced Georgian house typology in Dublin, displaying elegant proportions and the graded fenestration typical of the period. The relatively plain façade is enriched by a good Adamesque Ionic doorcase, somewhat diminished by the replacement fanlight and door. The original character has been altered with the insertion of an oriel bay display window to the ground floor, but the integrity and rhythm of openings are retained across the upper floors. Likely built as a pair with No. 6, it is an important part of the original Georgian character of Mount Street Lower, a street much degraded by twentieth-century developments.
