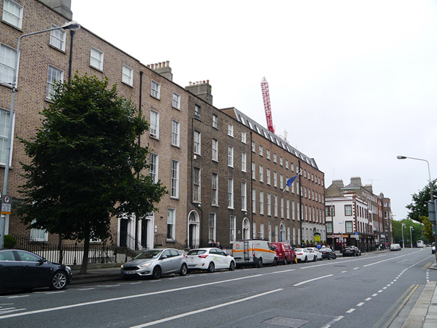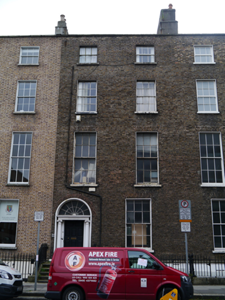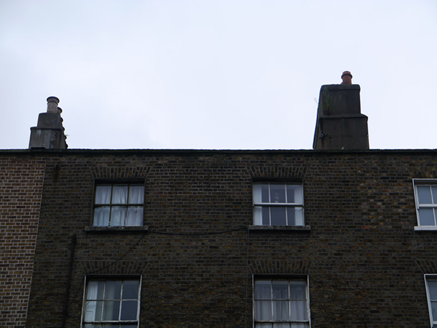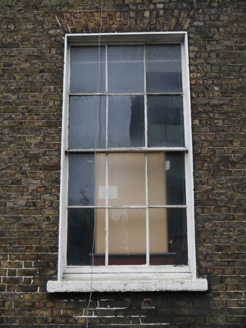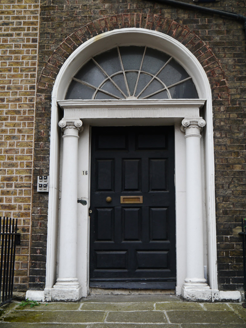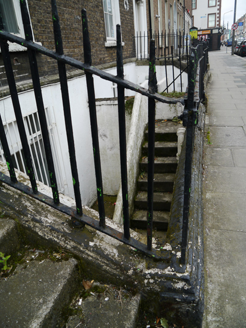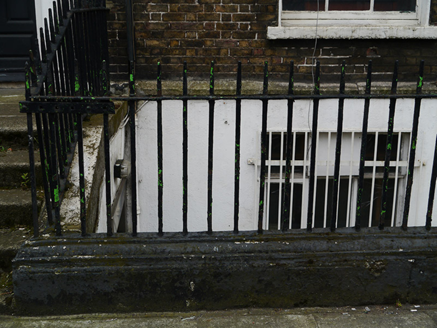Survey Data
Reg No
50100527
Rating
Regional
Categories of Special Interest
Architectural, Artistic
Original Use
House
In Use As
Apartment/flat (converted)
Date
1800 - 1830
Coordinates
316973, 233476
Date Recorded
06/08/2016
Date Updated
--/--/--
Description
Attached two-bay four-storey former house over basement, built c. 1815 as part of terrace (Nos. 15-21), having bowed bay to west end of rear elevation, and one and two-storey single-pitched return. Converted for use as offices and apartments. Pitched slate roof to front span, behind brick parapet with granite copings, and two unequal hipped roofs to rear perpendicular to street, larger over bow and smaller to east being single-pitched, having terracotta ridge tiles. Shouldered rendered chimneystacks to party walls with clay pots. Parapet gutters, and replacement metal and uPVC downpipes to rear. Flemish bond buff brick walling on granite plinth course over painted smooth-rendered basement walling; English garden wall bond buff brick to rear; smooth rendered walls to return. Square-headed window openings, diminishing in height to upper floors, with patent reveals and painted granite sills; round-headed stairs window opening to rear. Timber sliding sash windows, six-over-six pane to ground to second floors with historic glass, replacement three-over-three pane to top floor with profiled horns, and recent timber casements to basement with steel grilles. Rear elevation has tripartite timber sash windows, four-over-four pane to top floor and twelve-over-eight pane below. Round-headed door opening, with painted moulded surround, painted masonry doorcase comprising entablature with fluted frieze over freestanding columns with Adamesque Ionic capitals, spoked fanlight and replacement timber-panelled door with brass furniture. Granite entrance platform with five steps to street. Basement area enclosed by wrought-iron railings with decorative cast-iron post on painted moulded granite plinth. Rear plot has carparking.
Appraisal
A late Georgian house, built as a pair with No. 15 to the west. Despite some replacement fabric insertions, this building is reasonably well retained with salient features, including the neo-Classical doorcase, Wyatt-style rear windows and much early fenestration to the front elevation. The building has features typical of the period, such as elegant proportions, a graded fenestration pattern, bowed rear elevations and ironwork setting features. It, and the other early former houses in the row, represents an important component of the remaining Georgian streetscape character of Mount Street Lower, a street impacted upon by successive construction of late twentieth-century office blocks. Initial approval to open Mount Street Lower was obtained from the Wide Streets Commissioners in 1791, with the principal developers, Crosthwaite and Grant, having purchased land from Samuel Sproule. Although their building efforts were praised in 1796, building was halted until the early nineteenth century, due to recession, and progressed slowly with only 29 houses completed by 1834.
