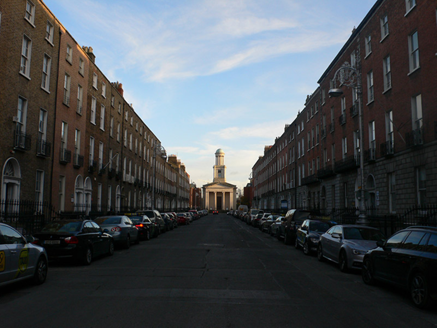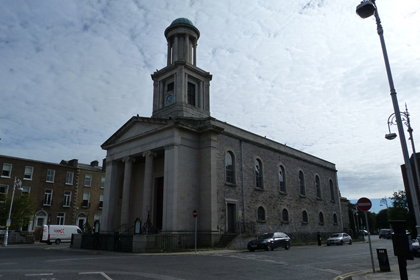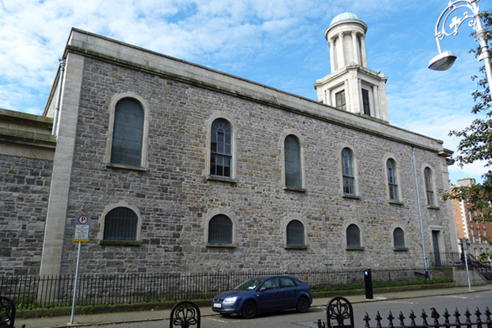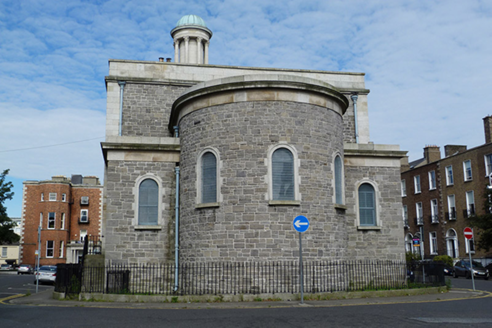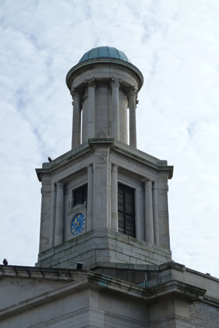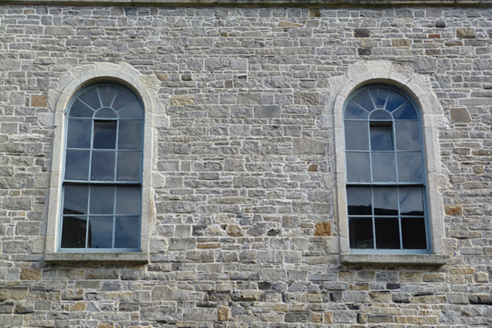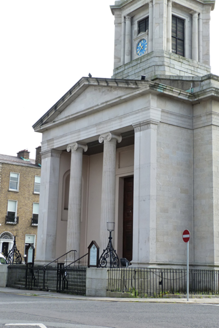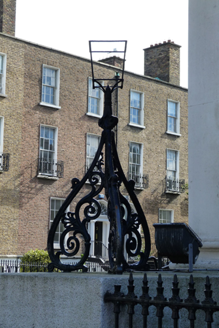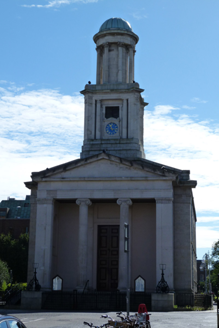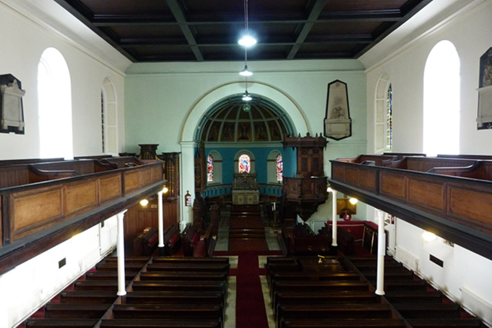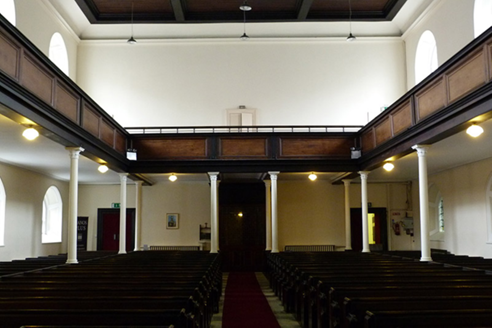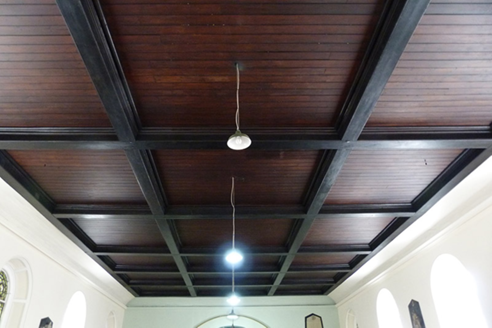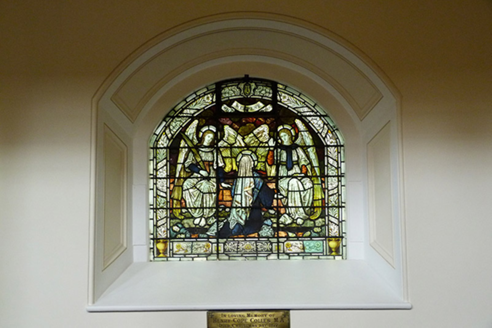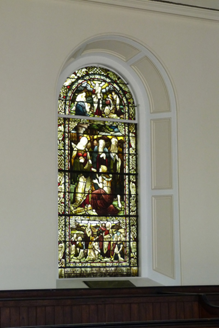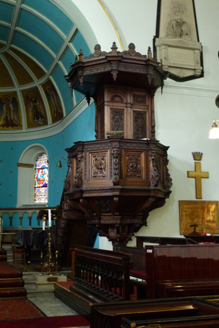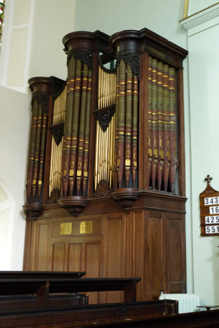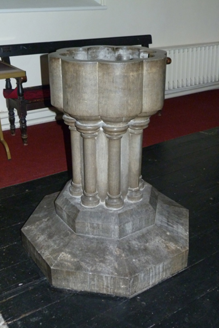Survey Data
Reg No
50100579
Rating
National
Categories of Special Interest
Architectural, Artistic, Social
Original Use
Church/chapel
In Use As
Church/chapel
Date
1815 - 1855
Coordinates
317046, 233248
Date Recorded
29/08/2016
Date Updated
--/--/--
Description
Freestanding Church of Ireland church, built 1820-4, with six-bay nave having windows to two levels, lower apse to east added 1851-2, and Ionic portico with square-plan bell tower to west (front) elevation. Pitched slate roofs, hipped to east end and hipped to apse, with copper dome to bell tower. Cast-iron rainwater goods to apse and north elevation. Squared snecked rubble limestone calp walls to nave, pedimented Ionic distyle-in-antis Portland stone portico with respond pilasters and raised granite plinth to front elevation, with vegetal ornament to frieze and cornice. Round-headed window openings to nave with raised granite surrounds and sills, six-over-six pane timber sliding sash windows to upper level and some three-over-three pane to lower level with wrought-iron grilles; other windows screened. Round-headed windows to east end of nave, flanking apse and to apse itself, with carved granite block-and-start surrounds and granite sills, stained glass to apse openings and two-over-two pane timber sliding sash windows to nave. Square-headed door opening to front, with carved Portland stone surround, timber six-panel double-leaf entrance door with similar fixed arrangement above with beaded muntin, reached by flight of eight granite steps. Square-headed doorways to west end bay of north and south walls of nave, with carved lugged granite surrounds and timber panelled doors, reached by flights of seven granite steps. Square-plan bell tower with chamfered squared granite plinth supporting square-plan ashlar Portland stone bell stage having pilasters to corners with wreath ornament below cornice level; square-headed recesses flanked by freestanding Corinthian Temple of the Winds columns; carved entablature and plinth to stage above having antefixae above corner pilasters; within recesses are square-headed window openings with carved lugged architraves and timber louvers, and with clock face to east elevation with Portland stone surround having spandrels to corners and pediment with antefixae; round-plan drum to top stage with surrounding colonnade of columns in style of Choragic Monument of Lysicrates, entablature and heavy moulded cornice with copper dome. Interior has ornately carved marble altar to east end, flanked by arcaded detail to curving apse wall; galleried pew boxes with panelled fronts on Corinthian columns, ornately carved timber canopied pulpit of 1891 to south wall; organ cases to north wall, one of 1754; and carved stone baptismal font; stone flagged floor; granite open-string staircase with bull-nosed steps, cast-iron balusters and mahogany handrail to west end; plastered walls with coved cornice and brass and marble wall monuments; decorative coffered timber ceiling to nave and coffered plaster ceiling to apse. Round-headed stained-glass and plain glass windows to nave and stained glass to apse. Setting enclosed by decorative cast-iron railings to front, having openwork cast-iron piers and flanked by plinth topped by ornate cast-iron lanterns. Curving wrought-iron railings on granite plinth flanking front plinth and enclosing side and apse elevations.
Appraisal
St. Stephen's, popularly known as the “Pepper Cannister”, is a Greek Revival temple-style church, designed by John Bowden. It was completed after Bowden’s death, in 1824, by his assistant Joseph Welland. In 1852 the church was extended by one bay and an apse by Frederick Darley. The setting is particularly remarkable, a classical set-piece standing in an oval-shaped space formed by the setting back of terraces of Georgian-style early nineteenth-century houses on each side of Mount Street Crescent and framed to the east by taller Georgian row houses on Mount Street. The vista from the south side of Merrion Square is one of the most iconic in all of Georgian Dublin. The walls of the nave, of rubble limestone, are pleasantly framed in granite, complementing and contrasting with the masonry of the temple-front, the latter being particularly well executed. The classical temple-front and bell tower are eye-catching and contrast dramatically with the flanking Georgian streetscapes. The quality of detail and carving of the capitals and entablature is particularly notable, with eclectic classical references. The building retains some of its original plain timber sash windows, as well as fine stained-glass of nineteenth and twentieth-century date. Interior features of note include the nineteenth-century pulpit by Carlo Cambi, an early organ case by John Snetzler and a fine marble wall monument by Richard Jones Sankey. The apse is mimicked by a full-height canted-bay to the east gable of No. 34 Mount Street Upper.
