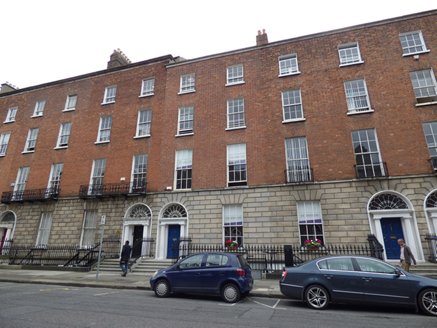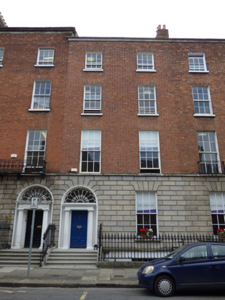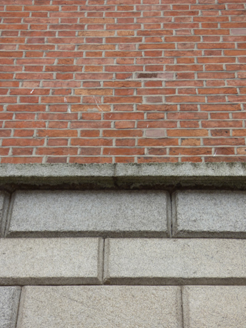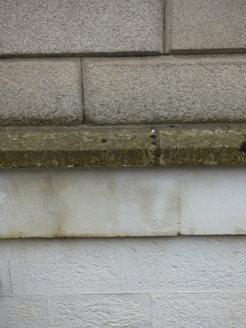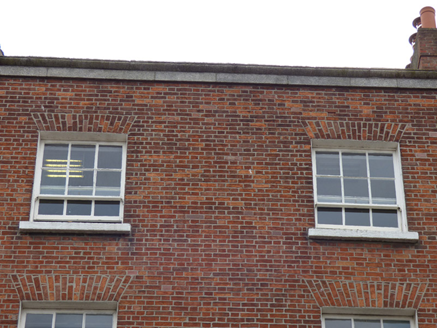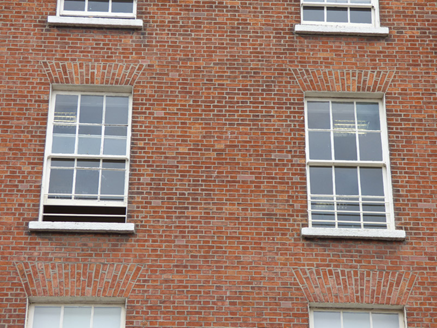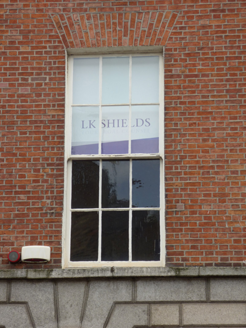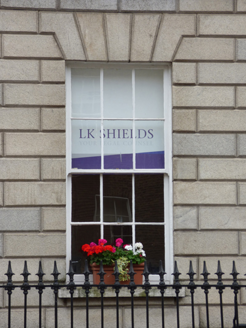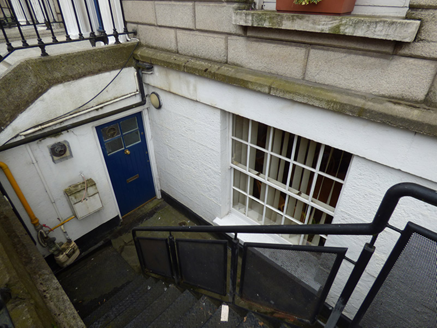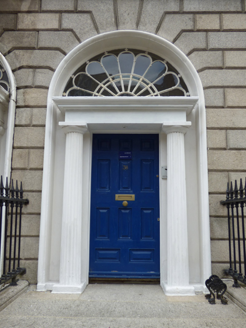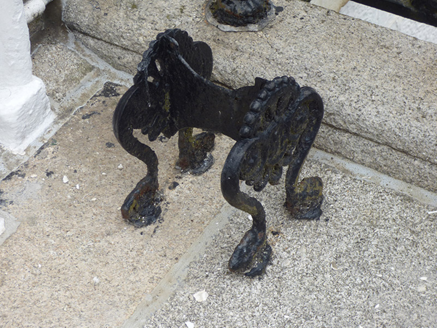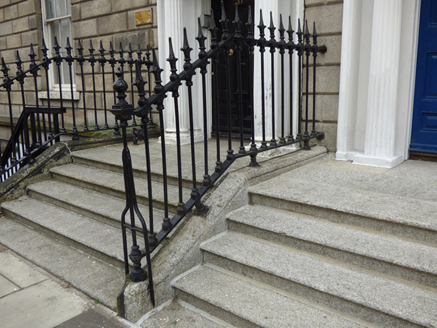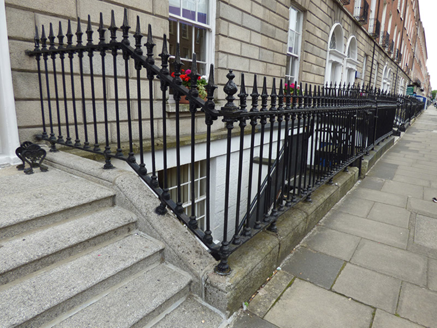Survey Data
Reg No
50100623
Rating
Regional
Categories of Special Interest
Architectural, Artistic
Original Use
House
In Use As
Office
Date
1825 - 1835
Coordinates
316951, 233284
Date Recorded
29/07/2016
Date Updated
--/--/--
Description
Attached two-bay four-storey former house over basement, built c. 1830 as one of terrace of three (Nos. 38-40), having two and three-storey return to east end of rear. Now in commercial office use. M-profile roof, having brick parapet with moulded projecting masonry coping with parapet gutters and platband. Brick chimneystacks to west with terracotta pots. Flemish bond red brick walling to upper floors of front, rusticated ashlar granite to ground floor with projecting granite course above and below, over painted tooled-faced ashlar stone walls to basement; brick to rear. Square-headed window openings, diminishing in height to upper floors, with patent reveals, painted masonry sills and brick voussoirs. Timber sliding sash windows with cavetto horns and some historic glass, six-over-three pane to top floor, ten-over-ten pane to basement and six-over-six pane elsewhere. Wrought-iron window-guards to second floor. Apparently timber sash windows to rear, eight-over-eight pane to west bay and round-headed stairs window to east. Round-headed doorcase with moulded rendered surround, pro-style fluted Doric columns, plain entablature, leaded peacock's tail fanlight and eleven-panel timber door with brass furniture. Stone-paved entrance platform with decorative cast-iron boot-scrape and five bull-nosed steps to street. Decorative spear-headed cast-iron railings on painted moulded granite plinth enclosing basement area, with cast-iron gate. Plain square-headed doorway beneath entrance platform. carparking to rear, single-storey building further back in plot straddling Nos. 39-42, and two-storey twentieth-century office block to rearmost part of plot and straddling plots to Nos. 38-42.
Appraisal
A well retained late Georgian house forming part of a largely unified row lining the south side of Mount Street Upper. It has the rusticated stone ground floor of houses on this stretch of the street, a fine Doric doorcase with a good fanlight, and ornate metalwork to its boot-scrape and railings. The intact setting enhances the building and contributes to the intactness of the streetscape. Laid out in the 1780s and principally developed by Mr Osburne and David Courtney, this street was built to link the newly constructed Grand Canal to the upper-class residential developments radiating from Leinster House. Built in pairs and rows over a period of thirty years, the fifty-four houses on the street were completed by 1834. Variations within the street, such as differences in parapet heights, are a telling feature of its piecemeal development, the south side notably grander than the north, boasting granite rustication across much of the ground floor. Mount Street Upper is terminated at its east end by St. Stephen's Church, transforming what is a typical and relatively modest late-Georgian street into an urban set-piece, a key vista of Georgian Dublin.
