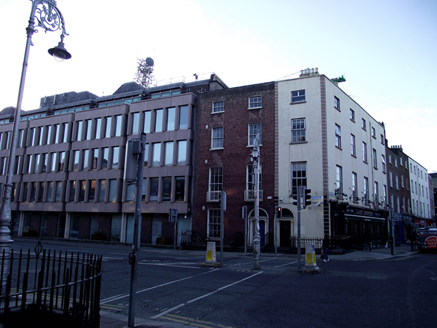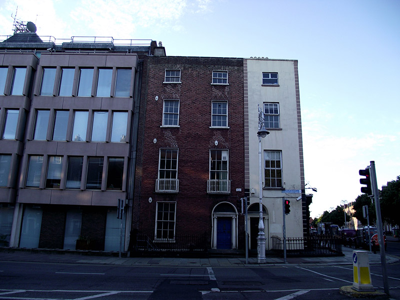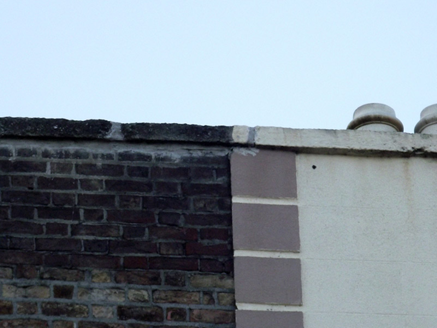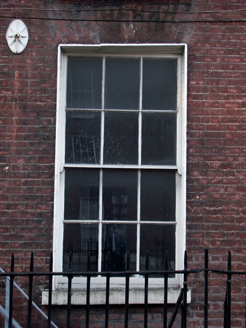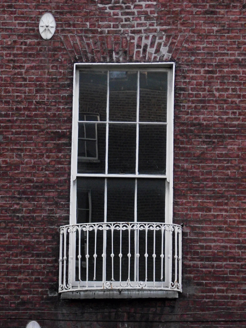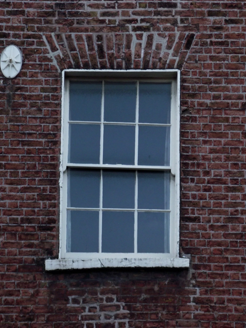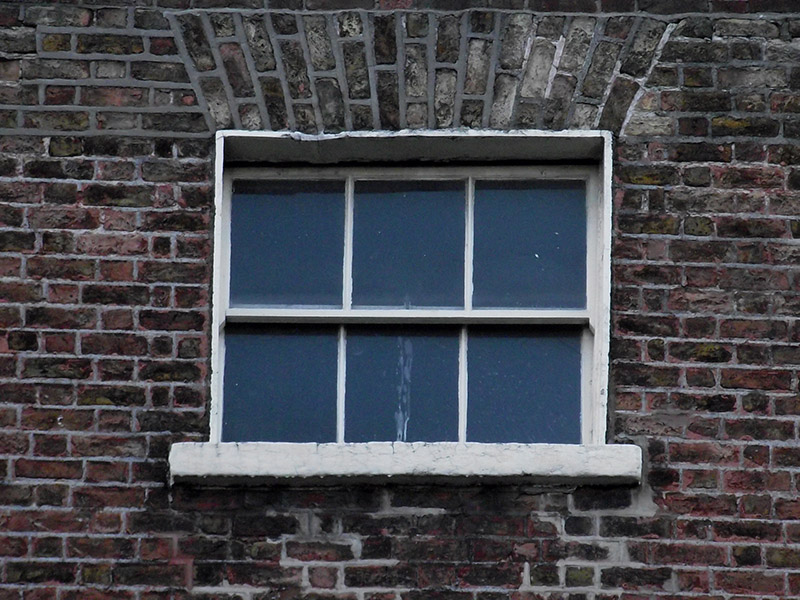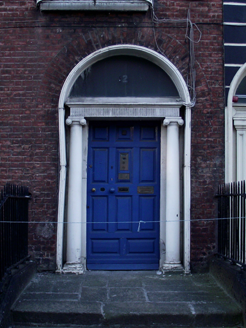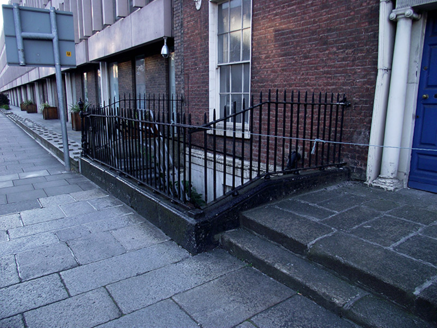Survey Data
Reg No
50100629
Rating
Regional
Categories of Special Interest
Architectural, Artistic
Original Use
House
In Use As
Office
Date
1810 - 1830
Coordinates
316708, 233255
Date Recorded
24/06/2016
Date Updated
--/--/--
Description
Attached two-bay four-storey former house over basement, built c. 1820, having two-storey return to rear. Now in commercial office use. M-profile artificial slate roof, hipped to south ends, having rebuilt brick parapet with masonry coping, parapet gutters, and rendered chimneystack with concrete coping and terracotta pots. Flemish bond red brick walling with weather-struck re-pointing, iron pattress plates, and painted ruled-and-lined rendered basement with projecting painted masonry course above. Square-headed window openings, diminishing in height to upper floors, having patent reveals, painted masonry sills and brick voussoirs, with rendered reveals to basement window. Timber sliding sash windows with convex horns, three-over-three pane to top floor, four-over-four pane to basement and six-over-six pane elsewhere. Decorative bowed wrought-iron balconettes to first floor windows, and wrought-iron grille to basement. Apparently replacement windows to rear elevation. Round-headed doorcase with moulded rendered surround, cornice and fluted frieze over pro-style Ionic columns, plain fanlight, and eleven-panel timber door with replacement furniture. Granite paved entrance platform with two steps to street. Wrought-iron railings with decorative cast-iron corner post on painted moulded granite plinth enclosing basement area.
Appraisal
An early nineteenth-century house with the well-balanced fenestration pattern typical of the Georgian period. It displays a good Ionic doorcase and ornate ironwork in its balconettes and setting details, contributing to the intact appearance of the streetscape. Fitzwilliam Street Lower and Upper, despite the loss of some historic fabric form, the longest Georgian streetscape in Dublin.
