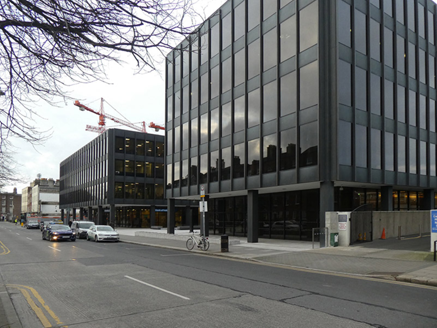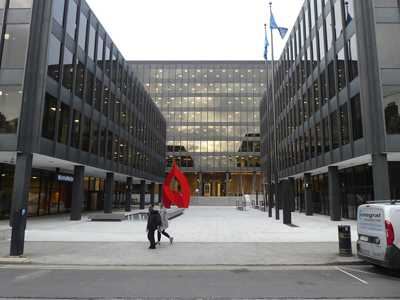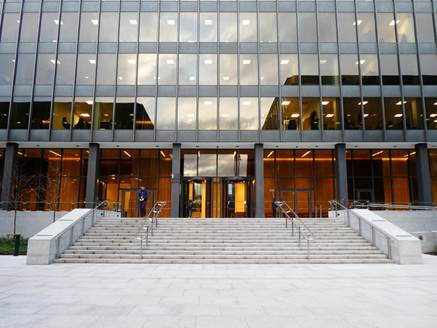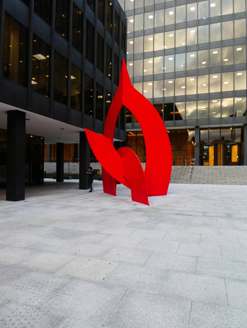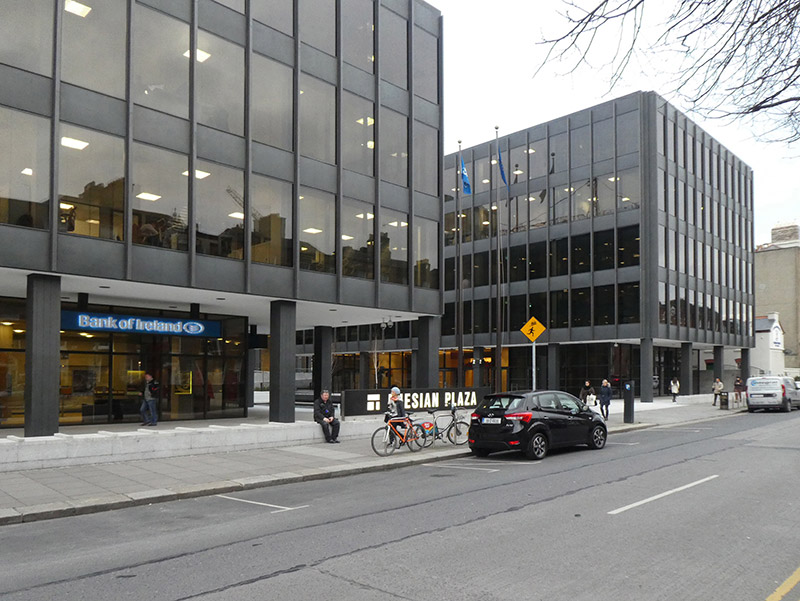Survey Data
Reg No
50100635
Rating
National
Categories of Special Interest
Architectural, Artistic, Technical
Previous Name
Bank of Ireland
Original Use
Bank/financial institution
In Use As
Office
Date
1970 - 1980
Coordinates
316811, 233189
Date Recorded
30/08/2016
Date Updated
--/--/--
Description
Freestanding three-block office complex over concealed basement on square-plan arrangement set around water feature, built 1972-78, as headquarters for Bank of Ireland. Renovated 2017-18. Now in commercial office and bank use. Block 1 to rear of site, seven storeys over double-height ground floor, forty-eight bays by sixteen bays. Two blocks at right angles to Baggot Street – Block 2 to south, four storeys over high ground floor, twenty-four bays by twelve bays; Block 3 to north, three-storey over high ground floor, twenty-four bays by twenty-four bays. Flat roofs throughout, with set-back attic storey. Reinforced-concrete frame, with glazed curtain wall clad in extruded bronze manganese. Curtain wall four windows wide to each structural bay, bronze aprons, spandrel panels, continuous vertical ribs and tinted glass. Colonnaded ground floors with metal-framed glazed screen walls set back on all elevations, with integral square-headed door openings. Plinth of Block 1 clad in stone panels. Fronting on Baggot Street Lower, with granite-paved entrance plaza between blocks, leading to raised entrance to Block 1. Stepped entrance from street comprising wide shallow steps flanked by low granite-clad walling. Sculpture 'Plaza Reflections' (1975) by Michael Bulfin on lower plaza and 'Red Cardinal' (1978) by John Burke on corner with James's Street East.
Appraisal
An important office complex by architect Ronnie Tallon of Scott Tallon Walker, described by Casey (2005) as 'the finest office building in the city'. A clear homage to Ludwig Mies van der Rohe's Federal Centre in Chicago. The arrangement of the two lower blocks to Baggot Street successfully links the Georgian scale of the street to the tall slab block to the rear of the site. The management of scale, the elegance of proportions and high-quality detailing and materials, combine to successfully echo the surrounding Georgian streetscape, creating a successful juxtaposition between modernity and Georgian domestic architecture.
