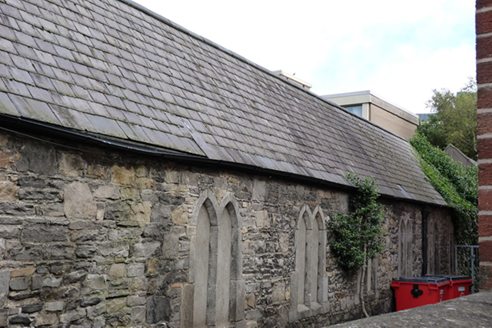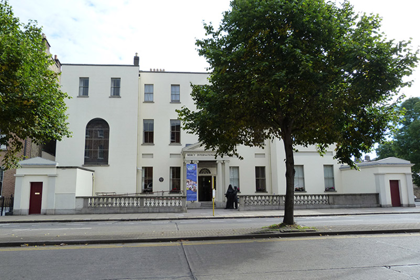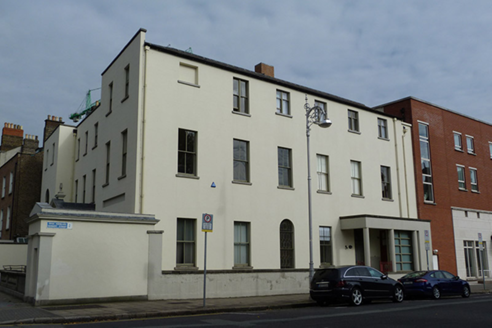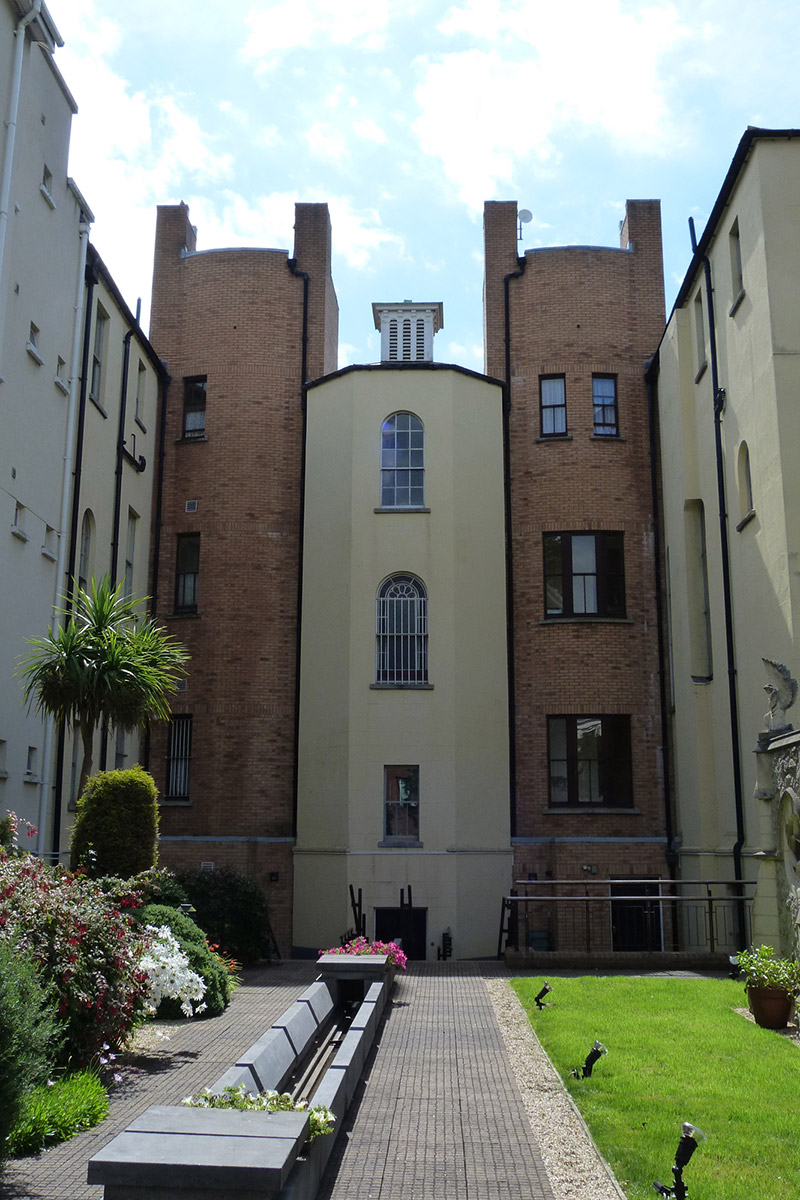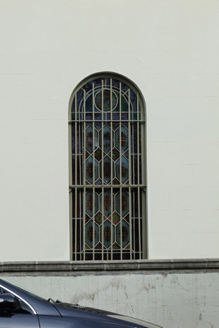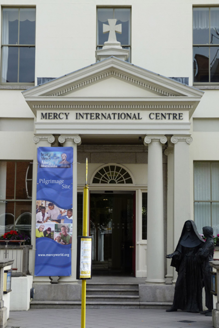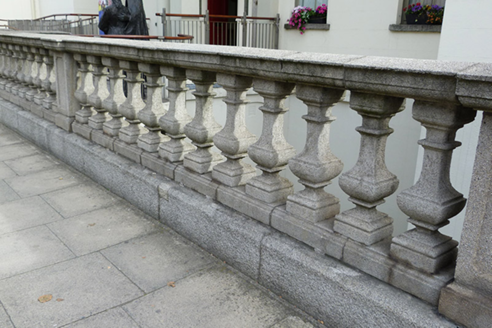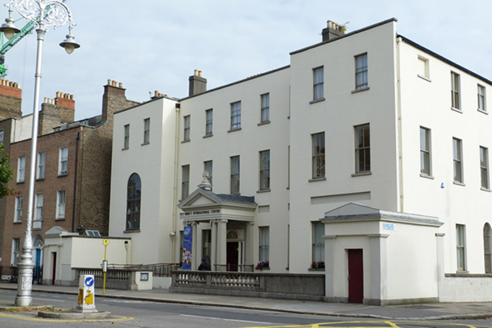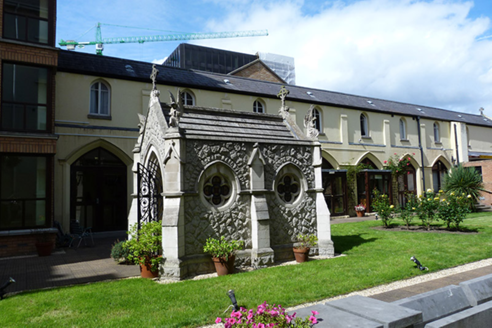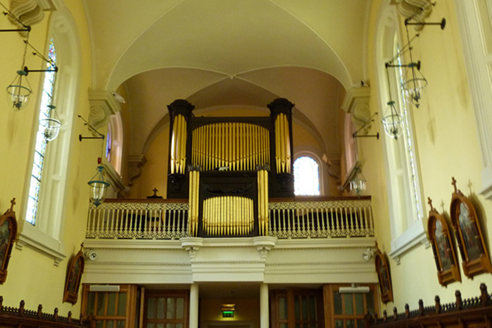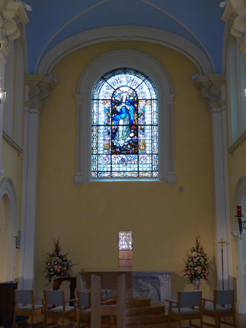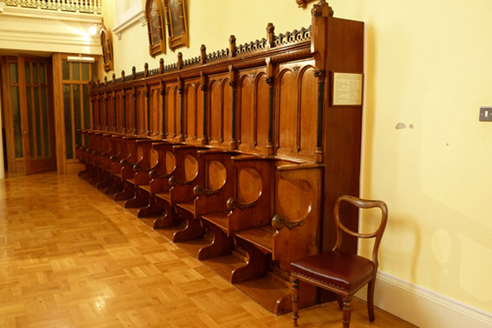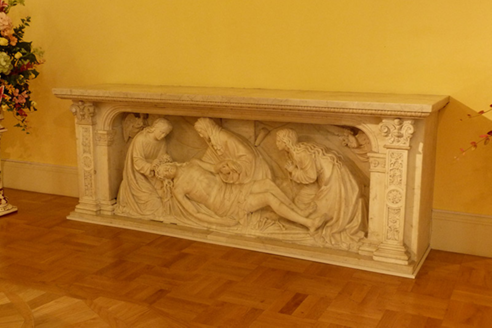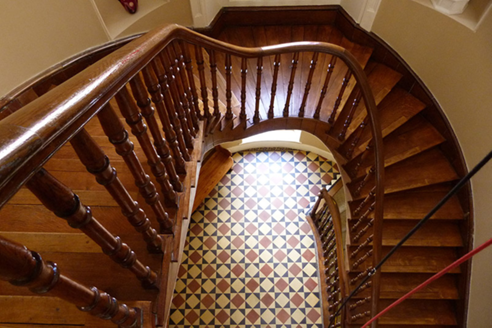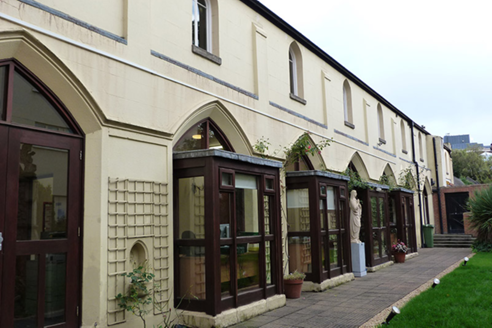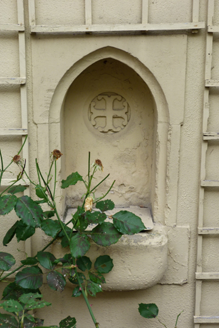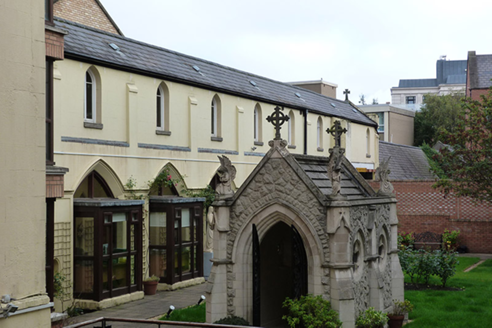Survey Data
Reg No
50100643
Rating
Regional
Categories of Special Interest
Architectural, Artistic, Historical, Social, Technical
Previous Name
House of Mercy
Original Use
Convent/nunnery
In Use As
Convent/nunnery
Date
1820 - 1860
Coordinates
316868, 233095
Date Recorded
05/08/2016
Date Updated
--/--/--
Description
Corner-sited nine-bay three-storey convent over basement, built 1824-7, having advanced end bays to front elevation with single-storey pavilions, three-storey returns and two-storey cloister and further single-storey blocks of 1858 to rear. U-plan hipped slate roof behind rendered parapet with granite coping, rendered chimneystacks with clay pots, and replacement uPVC rainwater goods to advanced end bays. Square-plan lantern to centre of roof at rear, with louvered round-headed openings and bracketed eaves. Rendered walls, with recessed panels and granite plinth course to front elevation. Square-headed window openings with rendered reveals, granite sills and two-over-two pane timber sliding sash windows, some to top floor of south elevation being bipartite, and round-headed window opening to south; with stained-glass windows to south, east and north elevations; some round-headed nine-over-nine pane windows to courtyard elevations of main block without fanlights; and margined one-over-one pane window with petal fanlight to rear of front block. Round-headed principal doorway with timber frieze and cornice, timber pilasters, spoked fanlight and four-panel timber door and sidelights, set within porch comprising Ionic columns and pilasters, entablature and dentillated pediment with carved cross finial, approached by granite platform with four bull-nosed granite steps and bronze statue of Catherine McCauley. Granite balustrade on carved granite plinth enclosing basement area to front; rendered walling to south having moulded granite coping. Interior has chapel to west end with three-bay nave, plastered painted walls, vaulted ceiling supported on rendered pilasters with scrolled brackets; and round-headed openings with rendered surrounds, rendered sills on corbels, and stained-glass windows; Telford pipe organ to gallery to north wall; and carved oak choir stalls. Stairs hall has tiled floor, timber open-string open-well staircase with turned timber balusters and ramped mahogany handrail, lit by round-headed window openings with timber pilasters and timber sash windows with stained-glass margins. First floor rooms have chimneypieces to north wall. Multiple-bay single and two-storey building of 1858 to rear of northwest end, having square-headed carriage-arch to centre, now in use as offices and accommodation, having pitched slate roof with cast-iron and replacement uPVC rainwater goods and carved stone cross to apex; rendered walls with rendered stringcourse, and with raised buttresses to south end and rubble limestone walls to north end; pointed-arch window openings with rendered reveals, granite sills and timber casement windows to south end; paired pointed-arch window openings with granite block-and-start surrounds, sloping granite sills and granite mullions to north end; Tudor-arch door opening with rendered reveals and timber double-leaf door with glazed overlight to south; and statue (1841) of Blessed Virgin Mary, and holy water stoup to south end. Further single-storey block to northeast, part rubble limestone and part rendered, latter slightly higher, having pitched slate roofs with cut stone copings having gable details and double-light pointed-head window openings with cut stone surrounds.
Appraisal
The House of Mercy, now the Mercy International Centre, was designed by John B. Keane for Catherine MacAuley, founder of the Sisters of Mercy. It housed a school, chapel and refuge for distressed women. Reflecting its function the building is austere in design, with exterior ornamentation limited to the pedimented porch. The rendered facades contrast with the brick terraces flanking it on the street. However, its granite balustraded entrance plinth and bronze statue of Catherine McCauley provide additional exterior features of interest. The interior of the chapel has stained glass by John Casey and Earley and Co. An unusual open-well staircase, with bell ropes, survives in hall. The rear is enclosed by two tall wings forming the sides of a cloister, with a mortuary chapel dedicated to MacAuley at the centre. The complex is located on Baggot Street, one of the ancient routeways out of the city of Dublin, named for Robert Baggot a local landowner. It was developed in the late eighteenth and early nineteenth centuries as part of the eastward expansion of the Georgian city.
