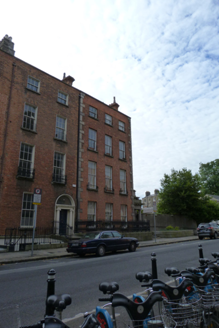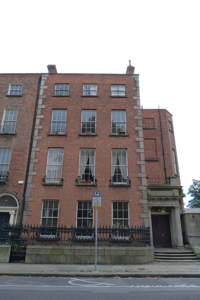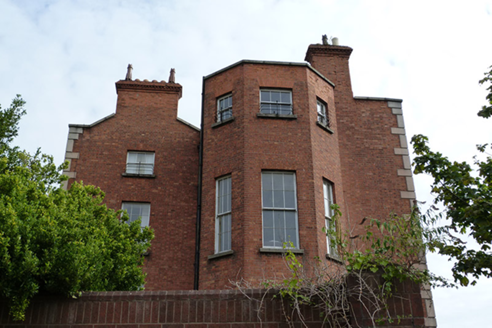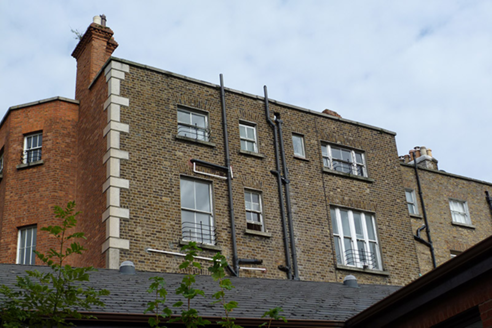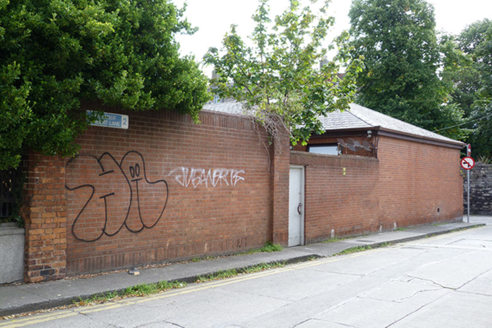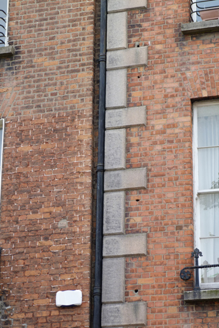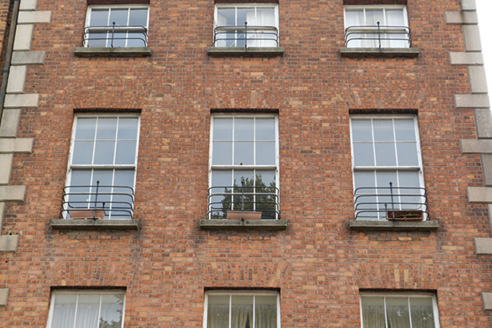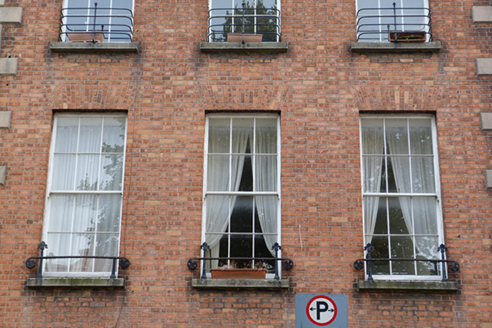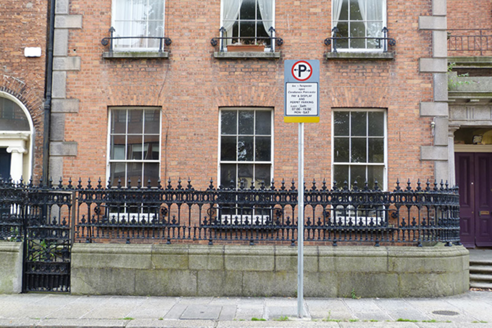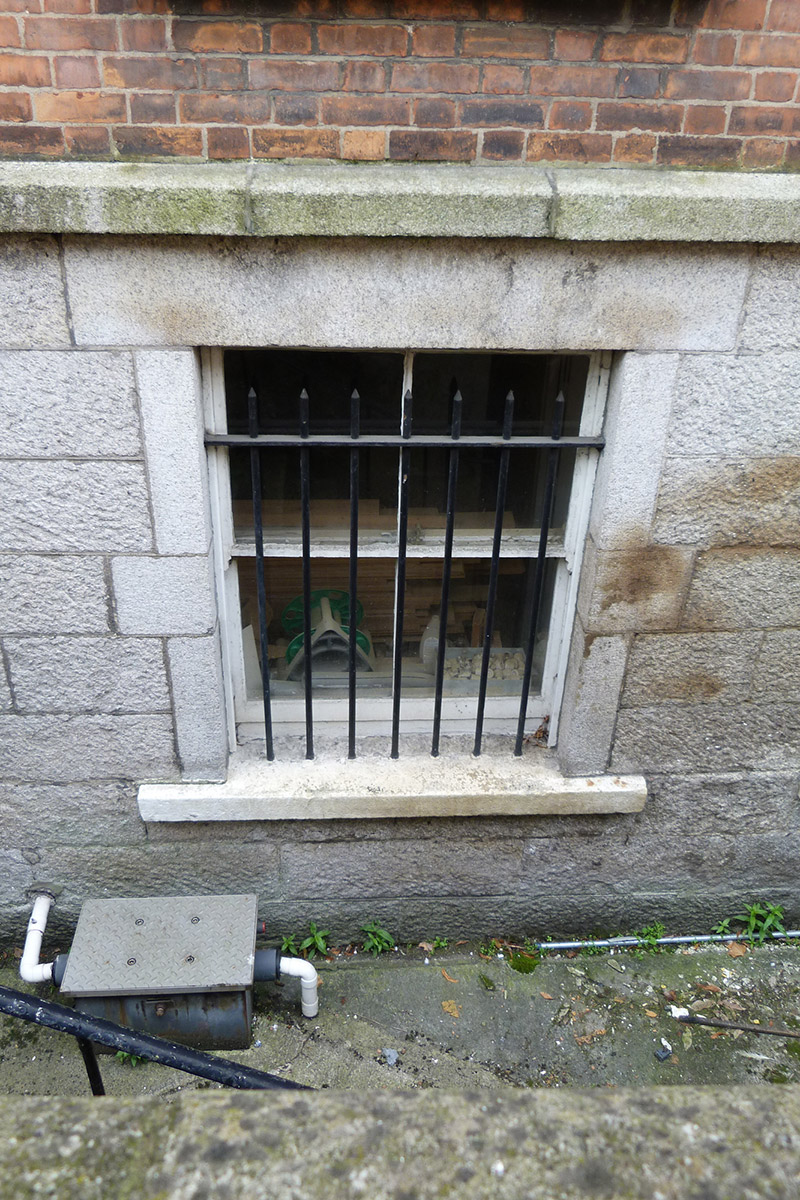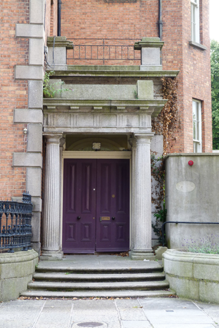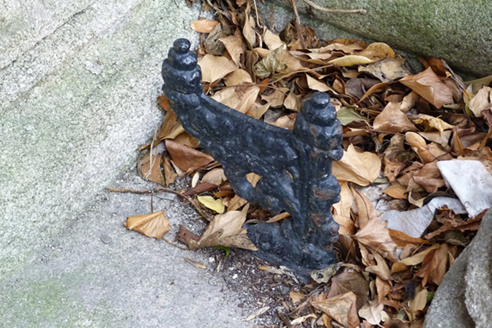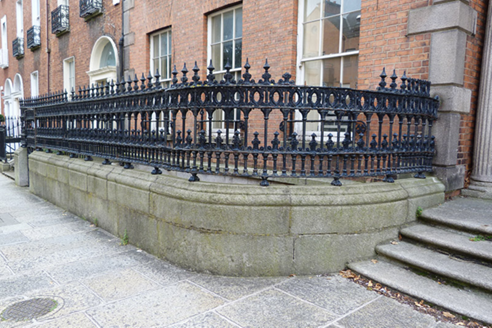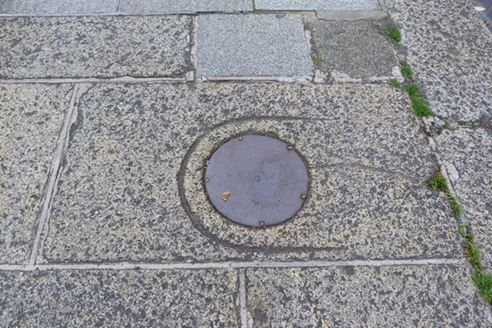Survey Data
Reg No
50100664
Rating
Regional
Categories of Special Interest
Architectural, Artistic
Original Use
House
In Use As
Apartment/flat (converted)
Date
1840 - 1860
Coordinates
316933, 233110
Date Recorded
29/08/2016
Date Updated
--/--/--
Description
Corner-sited three-bay four-storey former house over basement, built c. 1850, with recessed three-storey canted-bay to south elevation with Doric entrance porch. Now in use as apartments. Pitched slate roof to front and two hipped roofs perpendicular to street to rear and hipped roof to canted-bay, concealed behind brick parapet with granite coping. Brick chimneystacks with clay pots. Cast-iron rainwater goods to canted-bay and to north end of front elevation. Flemish bond red brick walls, with granite quoins, on granite plinth course over ashlar granite walls to basement to front and south elevations; Flemish bond yellow brick walls to south elevation. Square-headed window openings, diminishing in height to upper floors, with granite sills; carved granite block-and-start surrounds to basement. Timber sliding sash windows, three-over-three pane to top floor, two-over-two pane to basement and six-over-six pane elsewhere to front and south elevations. Wrought-iron window-guards to all floors above basement level and to top floor of south elevation, decorative to ground and first floors, and with wrought-iron grilles to basement. Rear elevation of north bay has tripartite two-over-two pane window to top floor and quadripartite one-over-one pane below, south bay has two-over-two pane windows, and top two floors of rear have wrought-iron window-guards. Square-headed doorway with dentillated cornice and four-panel double-leaf timber door within granite porch having Doric columns and pilasters, granite frieze and cornice. Granite platform with remnants of cast-iron boot-scrapes, and four bull-nosed granite steps. Ornate cast-iron railings and gates on carved granite plinth wall enclosing basement area to front. Cast-iron coal-hole covers in granite flags to footpath. Large recent single-storey mews building to rear of plot.
Appraisal
No. 21 Herbert Street was built about 1850 at a transitional phase in the architectural development of Dublin from the Georgian to Victorian period. It displays well-balanced proportions and the graded fenestration pattern, typical of the period. This particular house terminates the south end of the street and is grander than the others, being of three bays with a full-height canted-bay to the side. Its articulation, by granite quoins to each end, and its grand entrance portico, set it apart in the street. The combination of red brick and granite provides textural variation and visual interest. The entrance and the ornate cast-iron railings are the work of skilled craftsmen. The decorative balconettes further enhance the facade. The building and its setting contribute to the quality of the wider historic core of south Dublin. Linking Mount Street Crescent to Lower Baggot Street, this street was laid out by Sydney Herbert from the early 1830s. The house is very similar in composition to No. 33/34 Mount Street Upper (50100627), having an entrance portico, full-height canted-bay and particularly ornate railings.
