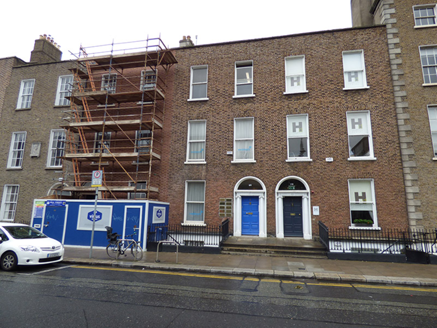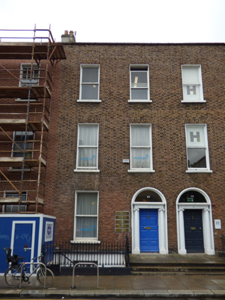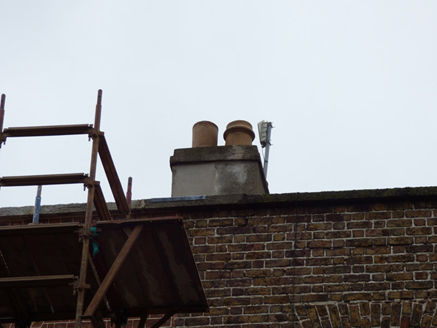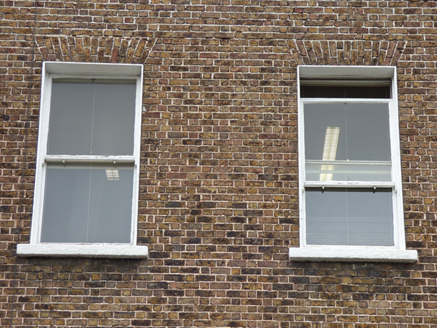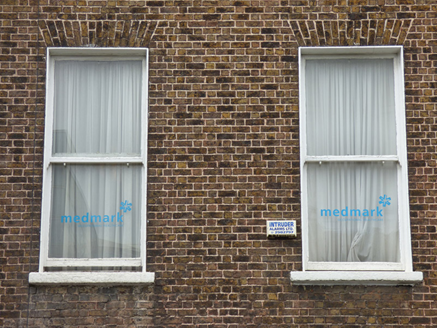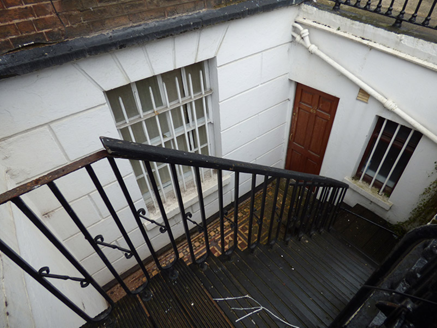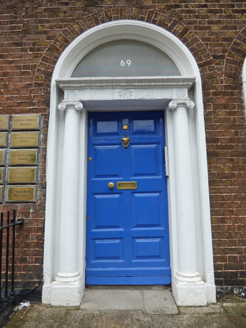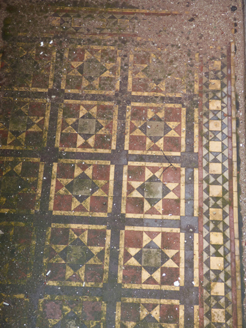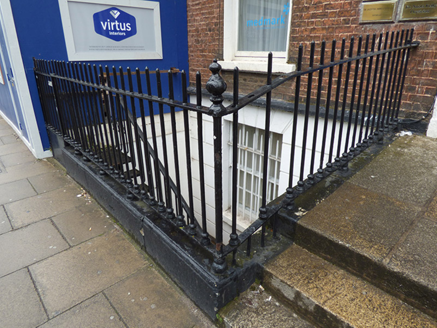Survey Data
Reg No
50100695
Rating
Regional
Categories of Special Interest
Architectural, Artistic
Original Use
House
In Use As
Office
Date
1820 - 1830
Coordinates
316903, 233034
Date Recorded
01/07/2016
Date Updated
--/--/--
Description
Attached two-bay three-storey former house over basement, built c. 1825 as middle of terrace of three (Nos. 68-70) within longer row, with single-pitched three-storey return to east end of rear. M-profile roof, hipped to east end, with terracotta ridge tiles and parapet with granite coping. Rendered chimneystacks to north party wall with replacement terracotta pots. Flemish bond red brick walling to upper floors on painted masonry plinth course over rusticated basement walling. Square-headed window openings with painted rendered reveals and painted masonry sills. Timber sliding sash windows, late nineteenth-century one-over-one pane to upper floors with profiled horns and eight-over-eight pane to basement with wrought-iron grille; rear has timber sash windows, tripartite to east bay. Round-headed doorway with moulded reveals, doorcase comprising Ionic columns, entablature with fluted frieze and rosettes, plain fanlight, and replacement timber panelled door with recent brass furniture. Shared granite entrance platform with three granite steps to street. Basement area enclosed by wrought-iron railings with decorative cast-iron posts on painted moulded granite plinth. Late nineteenth-century encaustic tiles to basement area, with replacement timber door and uPVC casement window beneath entrance platform. Garden to rear, with modernized two-storey mews building with added dormer storey to rear of plot.
Appraisal
An early nineteenth-century house forming part of a modest terrace of three and characterized by well-balanced proportions, neo-Classical doorcases and intact setting features. Although the group has been modified with the loss of some historic fabric, including doors, fanlights and fenestration, the terrace contributes to the architectural character of Baggot Street Lower and to the wider Georgian core of south Dublin. The Victorian encaustic tiles to the basement area add decorative interest to the property. Planned in the late 1780s, development of Baggot Street began towards the west end, but progress was hampered by recession in the 1790s and the majority of buildings were constructed in the early nineteenth century, with some gaps remaining until the mid-1840s. The variations in levels, materials, doorcase treatment and detailing across the streetscape highlight the speculative nature of its development.
