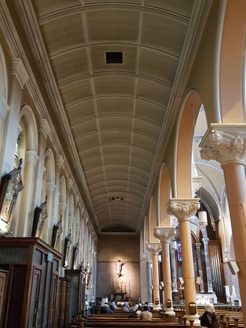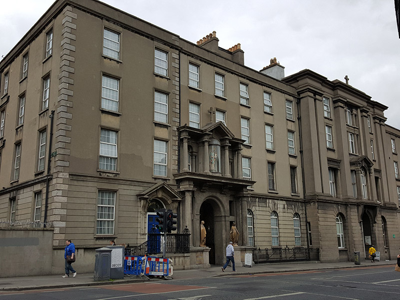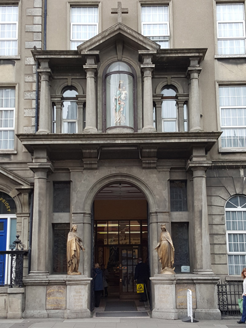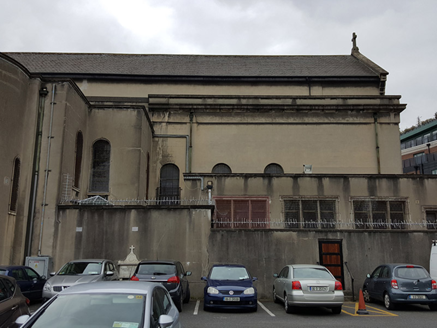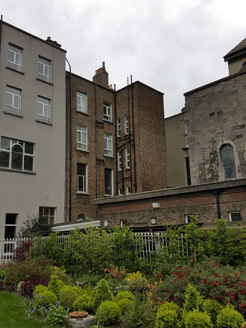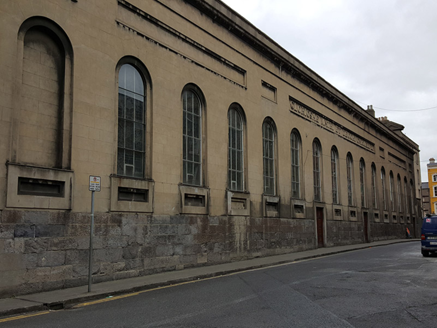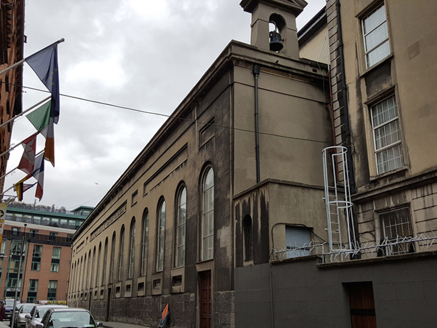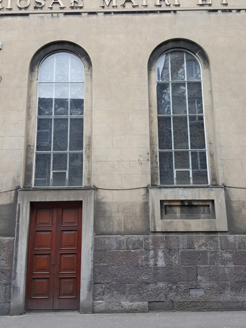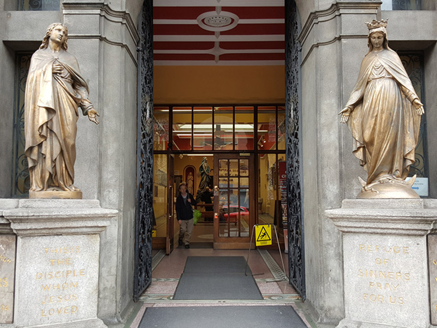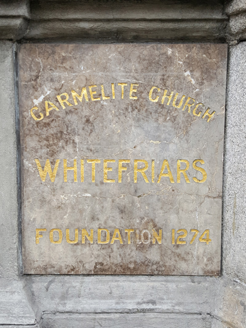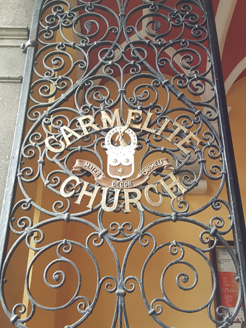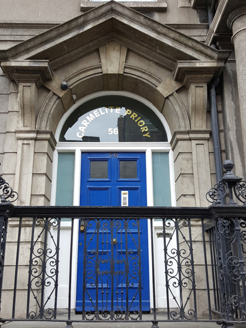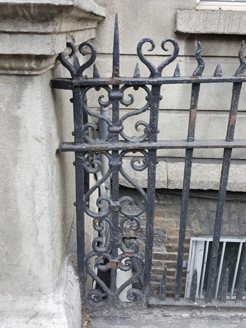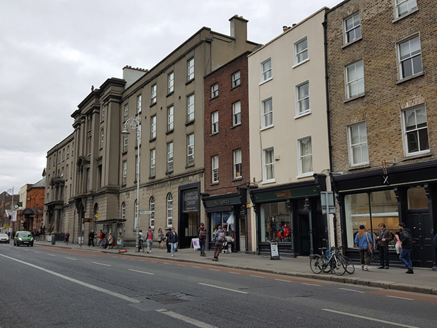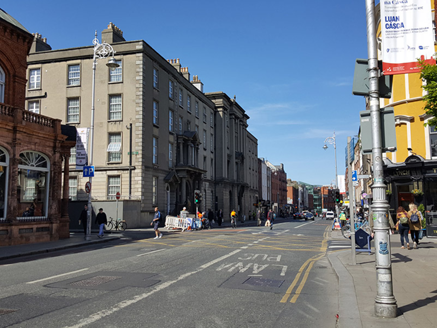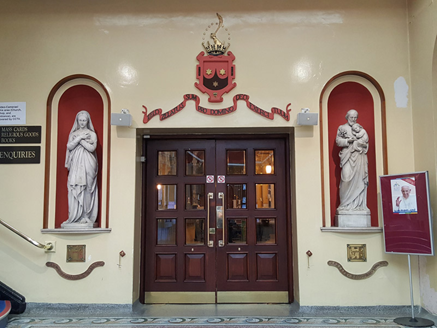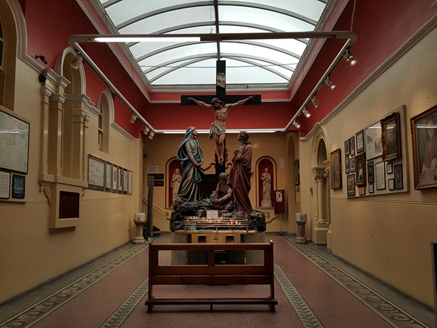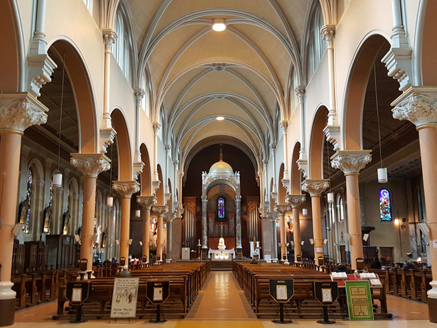Survey Data
Reg No
50110013
Rating
Regional
Categories of Special Interest
Archaeological, Architectural, Artistic, Historical, Social
Original Use
Church/chapel
In Use As
Church/chapel
Date
1820 - 1830
Coordinates
315508, 233550
Date Recorded
28/04/2017
Date Updated
--/--/--
Description
Attached Carmelite priory church, built 1825-27, extended in 1844, 1859 and 1951. Set back from streetscape behind priory building which provides access to church. Comprises seven-bay nave, with side aisles to north and south, rounded apse to chapel to central axis of north elevation, and side chapels. Single-storey yellow brick addition along full length of north side-aisle. Single-storey sacristy to northwest. Pitched slate roof to nave, flat leaded roofs to side-aisles, domed iron rooflight to northeast chapel and flat roof to north chapel. Belfries to east ends of north and south aisles, with pediments and round-headed bell recesses, and cross finial to west end of nave roof. Cast-iron and replacement rainwater goods. Mainly lined-and-ruled smooth-rendered walls. Snecked dressed Calp limestone to north side-aisle. Yellow brick to north addition. Coursed Calp limestone raised plinth wall to south side-aisle. West elevation has recess details to gable and blind opening details to base of gable and to flanking side-aisles. Round-headed roof vent near apex of gable. Round-headed window openings to nave, side aisles and chapels with recessed reveals and moulded panels (that to middle of elevation reading 'Gloriosae Matri et Decori Carmeli D.'). Rendered aprons and stained glass to aisles. Openings to north side-aisle have chamfered dressed limestone architraves and some blind openings. Three square-headed doorways to south elevation of south side-aisle, with render architraves and double-leaf timber panelled doors. Two-cell foyer to church, with intervening square-headed glazed arrangement having double-leaf door, terrazzo and mosaic flooring, ribbed decorative timber ceiling and mosaic medallion inset to floor bearing inscription 'Mater Décor Carmeli' in Gaelic script. Inner space has atrium rooflights and picture rail. Round-headed doorway to north side, flanked by engaged columns with foliate capitals, accessing chapel dedicated to St. Albert of Sicily. Round-headed internal windows to south. Calvary sculpture to centre of inner space. Recent glazed timber double-leaf door leading to church, having crest and motto of Carmelites above and flanked by recessed niches housing marble sculptures with brass ribbon-like plaques beneath built-in brass-fronted collection boxes with wordings 'Carmelite Foreign Missions' and 'Church Building Fund'. Entrance through narthex with coffered ceiling and gallery. Groin-vaulted ceiling to nave with ribbed vaulting supported on columnar hanging-posts with vegetal capitals on moulded corbel brackets above columns with foliate capitals forming seven-bay arcade to side-aisles. Barrel-vaulted ceilings to side-aisles with ribbed timber vaults. Round-headed windows to south side-aisle with pilasters and stained-glass windows. Arcade to north side-aisle houses square-headed doorways to ancillary spaces, with round-headed stained-glass windows above. Flanked by engaged columns with foliate capitals and floral medallions to reveals. Ornately carved freestanding timber pulpit in front of northwest chapel, with canopy. Northeast chapel has domed ceiling, painted decoration and ceramic tiled floor, marble altar with mosaic tiled walls, and oak figure of Our Lady of Dublin set within arcaded reredos. North chapel has rounded apse with gilded decoration and mosaic to dome with coffered ceiling. Shrines to east and west with marble cladding to walls. Shrine of St. Valentine has marble tabernacle housing relics of saint, with round-headed niche above, containing statue of saint. Elaborate chapel to Our Lady of Mount Carmel at northeast corner of nave, featuring elaborate sculpted reredos with classical detailing, with elaborate wrought-iron gates. Lourdes grotto to opposite, southeast corner of nave. Main altar has marble tiled floor with timber organ to rear behind double-height Baldacchino with fluted marble-clad Corinthian columns supporting vaulted roof with domed top and marble cherub figures to corners. Marble lecterns. South side-aisle lined with timber confession boxes. Gallery over narthex having carved timber arcaded balustrade of engaged foliate columns. Ceramic tiled flooring throughout.
Appraisal
Whitefriar Street Carmelite church is a richly decorated and under-celebrated building whose inconspicuous frontage on Aungier Street, hidden by an early twentieth-century front, keeps its considerable attributes hidden. It incorporates fabric dating from the early nineteenth century through to the mid-twentieth. It retains intricately carved foliate capitals, decorative mosaics and an immense Baldacchino. The projecting balcony at the east end provides a sense of intimacy that enhances the arresting visual impact of emerging into the nave under the towering height of the groin-vaulted ceiling. The relics of St. Valentine and the sixteenth-century oak figurine of Our Lady of Dublin contribute considerable historical and artistic interest. Taken together with the Carmelite priory, these buildings are an architectural set-piece in Aungier Street. George Papworth designed the nineteenth-century church on the site of the original of the fourteenth century. The reversal of orientation occurred to the designs of J.J. Robinson in 1951, whereby the structure was entered from the east end on Aungier Street, through the priory buildings added in 1840 and rebuilt in 1915. Shortly thereafter, alterations to the sacristy and Ladies Chapel were completed by Robinson, Keefe & Devane.
