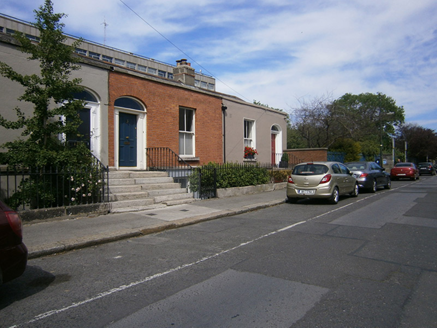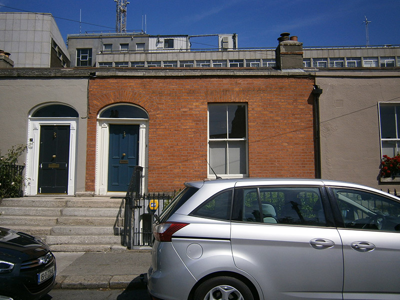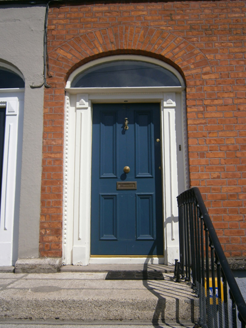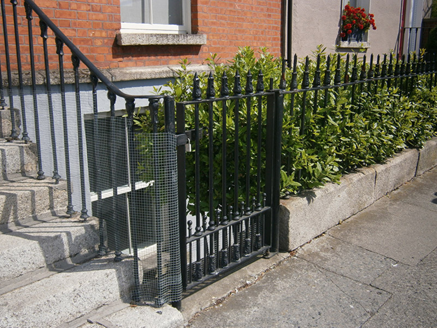Survey Data
Reg No
50110040
Rating
Regional
Categories of Special Interest
Architectural, Artistic
Original Use
House
In Use As
House
Date
1860 - 1880
Coordinates
315422, 233162
Date Recorded
26/05/2017
Date Updated
--/--/--
Description
Terraced two-bay single-storey house over raised basement, built c. 1870 as one of terrace of four (formerly seven). M-profile pitched slate roof, hipped to east end, with rendered shared chimneystack and rendered parapet with cut granite coping. Rendered walls, having cut granite plinth course over lined-and-ruled rendered walling to basement. Square-headed window openings with granite sills, raised render reveals, two-over-two pane timber sliding sash window to ground floor and replacement window to basement. Depressed three-centred-arch doorway with nail-head moulded render surround, timber doorcase comprising raised panelled pilasters with nail-head brackets supporting stepped cornice and having plain fanlight and timber panelled door. Shared flight of six granite steps with platform bridging basement, having cast-iron railings. Square-headed doorway beneath steps to basement. Basement area bounded by cut granite plinth wall having wrought-iron railings with decorative cast-iron collars, and matching pedestrian gate.
Appraisal
This house retains salient features that are characteristic of its mid-nineteenth-century date. These add visual interest to the facade, the door surround providing an attractive decorative focus. The shared scale and proportions of the houses contribute to the unified residential neighbourhood character of the locality. Camden Row forms part of an early Victorian neighbourhood located just off Camden and Wexford streets. These small genteel houses are a typology unique to Dublin and served as homes for the lower middle classes in the city. This terrace (Nos. 22-25) was built during the latter stage of development of the street in the 1870s.







