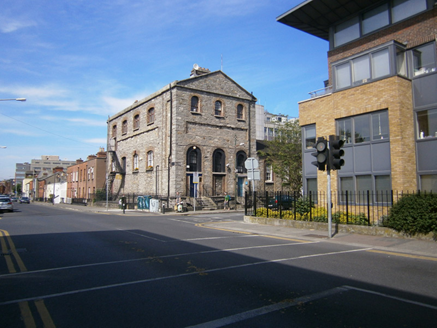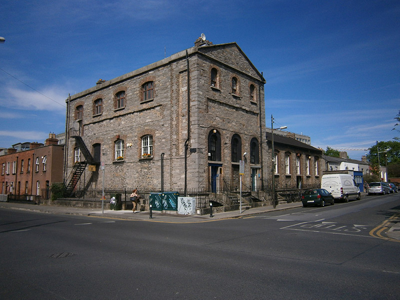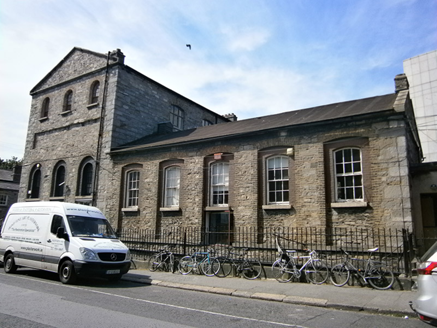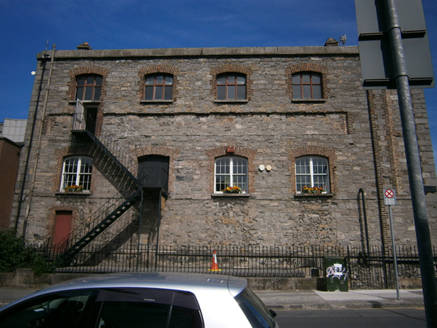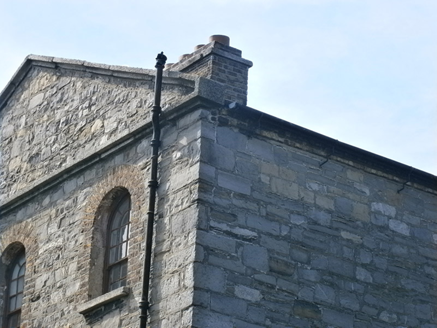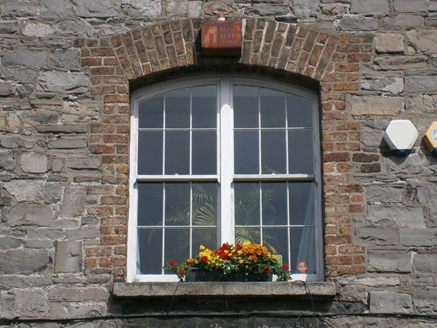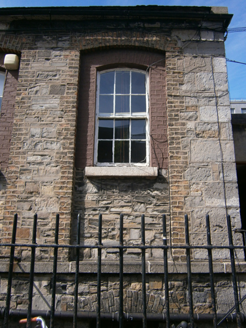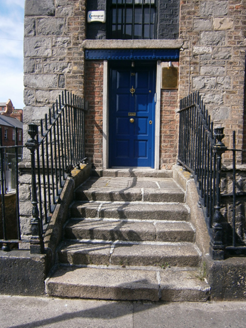Survey Data
Reg No
50110043
Rating
Regional
Categories of Special Interest
Architectural, Social
Original Use
School
In Use As
Office
Date
1810 - 1830
Coordinates
315377, 233158
Date Recorded
27/06/2017
Date Updated
--/--/--
Description
Corner-sited attached former school, comprising two blocks, western pedimented gable-fronted two-storey block of c. 1820 over basement, facing south and having four-bay east and west elevations and three-bay north and south elevations, latter having entrances to end bays, and second six-bay single-storey block of c. 1855 to east over basement. Now in commercial use. Pitched felt roof, with brick chimneystacks towards gable ends, cut stone copings to long elevations, and cast-iron rainwater goods. Roughly squared random coursed limestone walls with cut granite details to pediment, squared limestone quoins and granite plinth course over basement. Recessed horizontal panel over first floor windows and similar vertical panel with red brick surround to south end of west elevation. Cast-iron street sign fixed to west elevation reading 'Mansion House Ward'. Round-headed double-height openings to ground floor of south elevation, having square-headed doorways to lower half of end bays and window to upper part; round-headed window openings to first floor of front elevation and segmental-headed window openings to long walls, all with granite sills and red brick voussoirs and surrounds. Windows to upper ground floor of front elevation are six-over-six pane with paned fanlights in recessed painted brick surrounds; first floor windows to same elevation are eight-over-eight pane with paned fanlights; ground floor to west elevation are double six-over-six pane; and first floor to same elevation are fixed timber casement. One window opening to ground floor of west elevation converted to doorway and further doorway inserted to mid-level, linking to metal fire escape stairs. Later block has camber-arch recesses to front elevation, having six-over-six pane windows to upper part, with painted brick surrounds and granite sills. Blocked windows to basement. Entrances to front have square-headed doorways with cut stone lintels/window sills and replacement timber doors, approached by flights of five granite steps and platforms, flanked by wrought-iron railings having decorative cast-iron corner posts on granite plinth walls. Square-headed possibly inserted doorway to north end of west elevation with red brick surround and timber battened door. Recessed side porch with square-headed doorway to east of later block. Area to west of main block largely infilled. Situated at junction of New Bride Street and Camden Row.
Appraisal
The scale of this former school makes it an imposing presence at its corner-site location. The building retains its historic appearance. Its detailing is largely restrained, and visual interest is provided by the contrasting limestone and brickwork, along with the attractive variety of window openings. It shares a fabric palette and design similarities with the neighbouring boys' school on the west of New Bride Street. The school building has social significance from its role in the spread of education in Ireland in the early decades of the nineteenth century. The twin entrances are a characteristic feature commonly found in school buildings countrywide. The building was used as a Protestant hospice in the early twentieth century.
