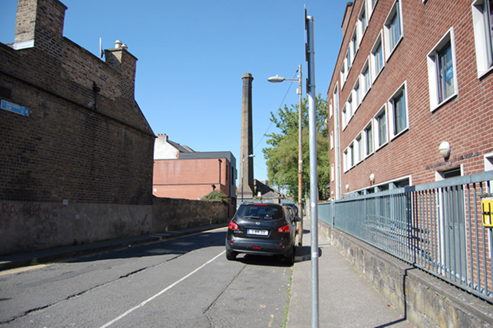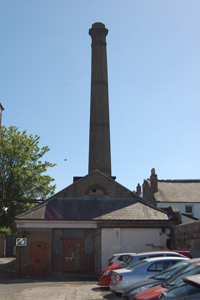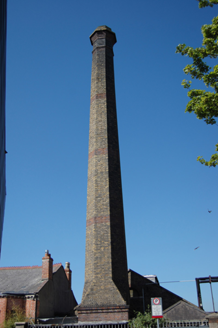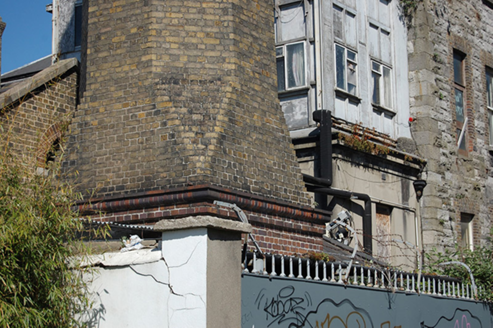Survey Data
Reg No
50110051
Rating
Regional
Categories of Special Interest
Architectural, Historical, Social, Technical
Original Use
Chimney
Date
1925 - 1935
Coordinates
315290, 233051
Date Recorded
10/05/2017
Date Updated
--/--/--
Description
Freestanding octagonal-plan tapered boiler chimney, erected c. 1930, forming part of adjoining four-bay single-storey boiler house at east side. Now disused. Octagonal rendered chimney crown over stepped red brick cornice. Brown brick, laid in English bond, to walls, having red brick platbands. Square-profile red brick base with moulded brick cornice. Adjoining east elevation of boiler house, having hipped projections to east and west; pitched slate roof with clerestory vent, cut granite coping, rendered eaves course and cast-iron rainwater goods. Brown brick walls, laid in English bond. Semi-circular window openings, now blocked up, to upper part of east and west gables, above projections, with red brick voussoirs and chamfered granite sills. Square-headed window openings to front elevation of building with bipartite four-over-four pane timber sliding sash frames and chamfered granite sills square-headed doorways to same elevation, with battened timber doors. Adjoining pedestrian gateway having chamfered granite lintel and wrought-iron gate.
Appraisal
Although now disused, this chimney and associated boiler house retain their original form and detailing. The elegant and well-executed polychrome brickwork elevates the chimney above its functional purpose. It is a distinctive feature in the hospital complex and is a landmark on the skyline of the surrounding area. The chimney and associated boiler house were built as part of the heating system, when the hospital underwent improvements in the early twentieth century. The consulting architect was F.G. Hicks (1870-1965) and the works were undertaken by J.C. Dunlop (1886-1946).







