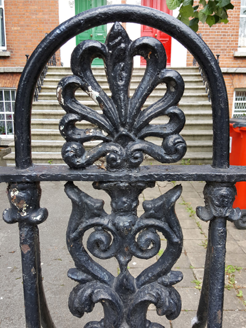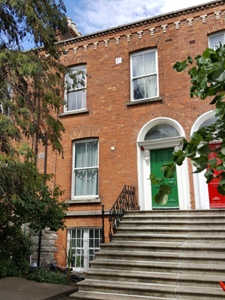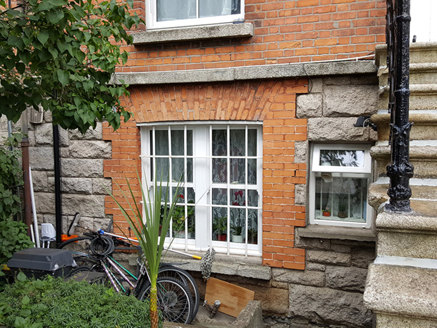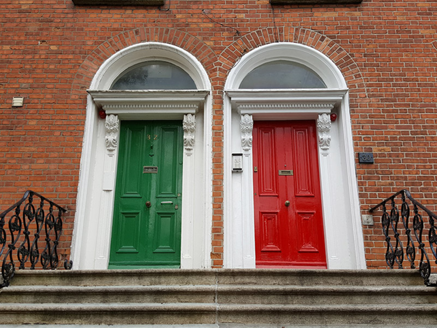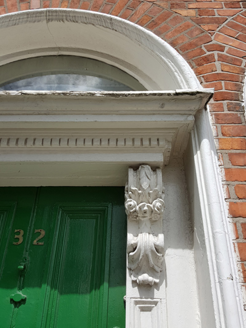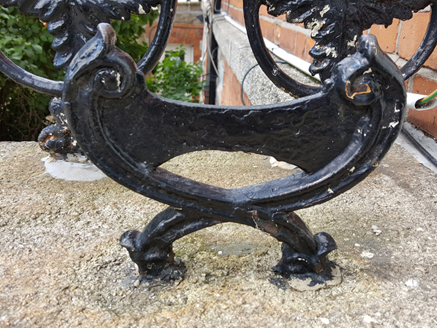Survey Data
Reg No
50110095
Rating
Regional
Categories of Special Interest
Architectural, Artistic
Original Use
House
In Use As
Apartment/flat (converted)
Date
1865 - 1885
Coordinates
315272, 232735
Date Recorded
27/07/2017
Date Updated
--/--/--
Description
Terraced two-bay two-storey former house over raised basement, built c. 1875 as one of terrace of nine, having canted-bay window to ground floor of front (south) elevation, and three-storey return to rear. Now in use as apartments. M-profile pitched roof, hipped to west, having parapet having cut granite coping and sawtooth and polychrome brick cornice, red brick chimneystacks with sawtooth detail and clay pots, and some cast-iron rainwater goods. Red brick walling to front, laid in Flemish bond, with cut granite plinth course over rusticated snecked granite basement walling; rendered to rear; and having yellow brick to rear wall of return. Slightly camber-arch window openings with granite sills, raised red brick surrounds to basement openings, two-over-two pane timber sliding sash windows to ground and first floors and replacement to basement. Round-headed doorway with moulded render surround, doorcase having plain pilasters, scrolled console brackets with acanthus leaf detail, dentillated cornice, plain fanlight and timber panelled door. Shared flight of eleven nosed granite steps having cast-iron bootscrape. Decorative cast-iron railings with foliate motif flanking upper part of steps. Cast-iron gate having decorative finials, flanked by round-headed panels with anthemion finials and having matching railings set on cut granite plinth walls to front garden boundary.
Appraisal
This house was constructed as part of a terrace of nine that share similar detailing, including artistic flourishes in the form of moulded brick eaves cornices. The intact front garden, with decorative iron railings, enhances the site. The former Emor demesne, between Heytesbury and Clanbrassil Streets, was sold in 1860 and was developed from 1868 by Thomas Kelly, proprietor of the City Saw Mills in Thomas Street.
