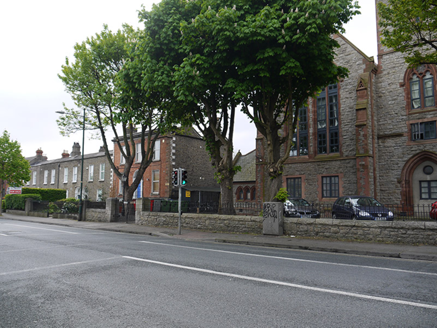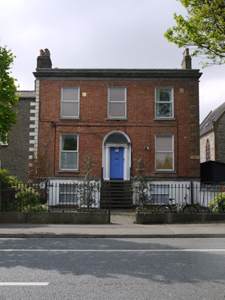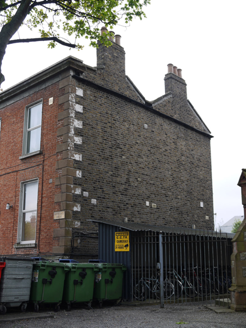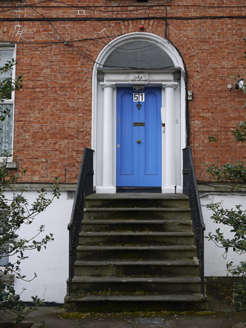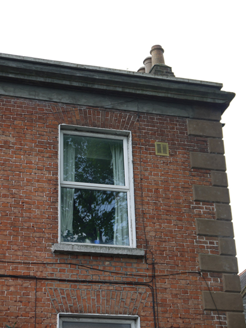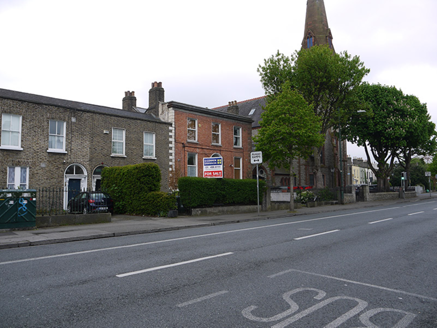Survey Data
Reg No
50110099
Rating
Regional
Categories of Special Interest
Architectural, Artistic
Original Use
House
In Use As
House
Date
1860 - 1880
Coordinates
315222, 232687
Date Recorded
01/05/2017
Date Updated
--/--/--
Description
End-of-terrace three-bay two-storey house over raised basement, built c. 1870, having return to rear (south). M-profile pitched roof, partially hidden behind rendered parapet with cut granite coping, moulded render cornice and frieze to front, and with brown brick chimneystacks having clay pots. Red brick waling, laid in Flemish bond, having render quoins and cut granite plinth course over lined-and-ruled rendered basement walling, and brown brick, laid in English garden wall bond, to side elevations. Square-headed window openings with granite sills and replacement windows. Round-headed doorway with moulded render surround, Doric doorcase having entablature with decorative frieze and spoked fanlight, and early timber panelled door. Paved granite platform having cast-iron bootscrape and nosed granite steps flanked by cast-iron railings with wrought-iron handrails. Cast-iron pedestrian gate, having matching cast-iron railings on cut granite plinth wall, to front.
Appraisal
This house retains much of its early form and character and is notable among its earlier terraced neighbours as a substantial three-bay house, lending variety of scale to the streetscape. It is situated on the site of an earlier house, and may have been built in association with the adjacent St. Kevin's Church. Cut granite detailing articulates the façade, while an early door and well-executed doorcase provide a decorative focal point, enhancing the symmetry of the composition.
