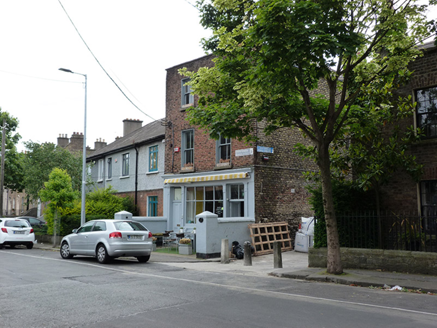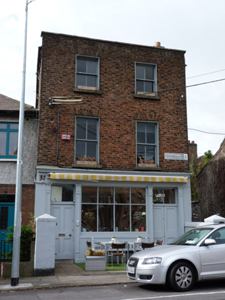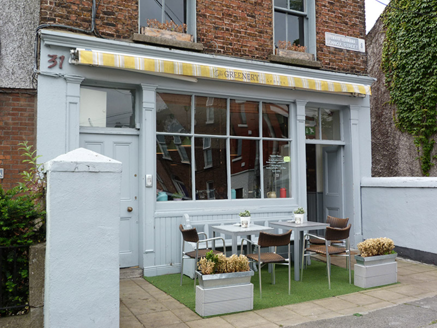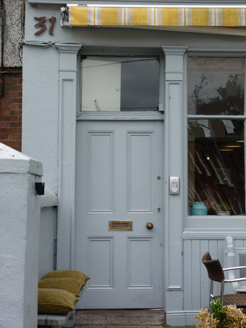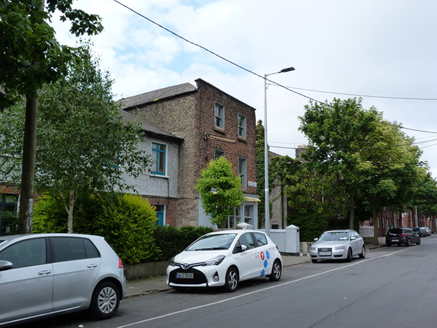Survey Data
Reg No
50110136
Rating
Regional
Categories of Special Interest
Architectural, Artistic, Social
Original Use
Apartment/flat (purpose-built)
Historical Use
Shop/retail outlet
In Use As
Restaurant
Date
1860 - 1880
Coordinates
315519, 232587
Date Recorded
22/03/2018
Date Updated
--/--/--
Description
Corner-sited attached two-bay three-storey former house and shop, built c. 1870, with shopfront to front (north) elevation. Now in use as café. Hipped slate roof, set perpendicular to street, having clay ridge tiles, brick chimneystacks with clay pots, brick parapet with cut granite coping, and cast-iron rainwater goods. Brown brick walling, laid in Flemish bond, to front, rendered to ground floor; yellow brick walling, laid in English garden wall bond, to side (east and west) and rear elevations. Square-headed window openings, to front and rear walls only, with raised render reveals, granite sills, and two-over-two pane timber sliding sash and replacement windows. Timber shopfront comprising panelled pilasters having plain capitals, supporting fascia with stepped cornice, having square-headed display window having timber mullions and transoms, and timber battened riser. Square-headed doorways with plain overlights and timber panelled doors.
Appraisal
A noteworthy purpose-built commercial premises with residential accommodation set out over the upper floors, this building terminates the view at the south end of Synge Street. It retains a fine late nineteenth-century timber shopfront, with skilled artisanship evident in the execution of the doorcases and fascia. Unusually, this building lacks openings to its long west wall. The closure of the Portobello Gardens and the infilling of the Portobello Basin provided impetus for the development of available plots such as this on Lennox Street.
