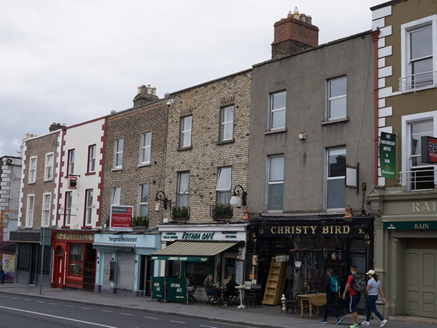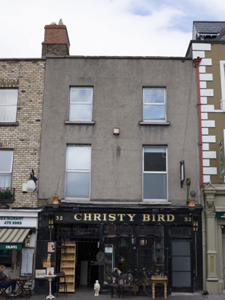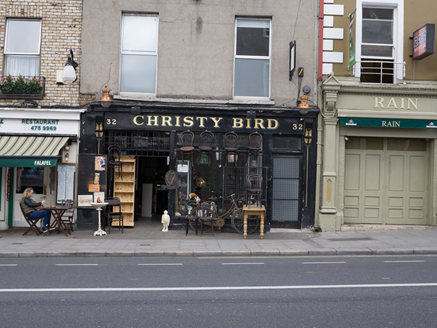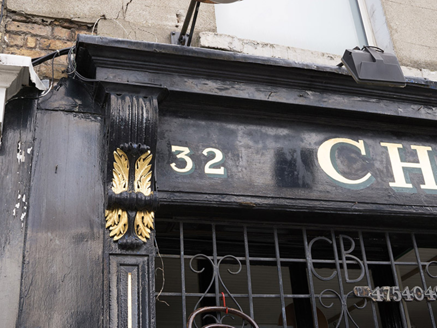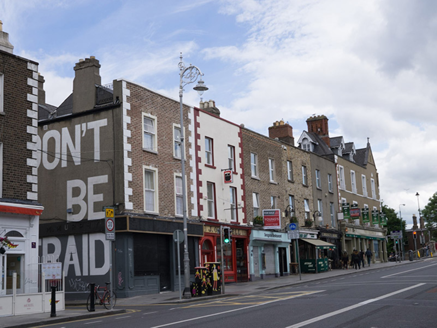Survey Data
Reg No
50110158
Rating
Regional
Categories of Special Interest
Architectural, Artistic, Social
Original Use
House
In Use As
Shop/retail outlet
Date
1820 - 1840
Coordinates
315701, 232517
Date Recorded
13/06/2017
Date Updated
--/--/--
Description
End-of-terrace two-bay three-storey former house, built c. 1830, as part of terrace of five. Shopfront to front (west) elevation. M-profile hipped slate roof concealed behind rendered parapet with cut granite copings. Shared brown brick chimneystacks. Lined-and-ruled render over brown brick, laid in Flemish Bond, to walls. Square-headed window openings with masonry sills and replacement windows. Timber shopfront to ground floor comprising panelled pilasters having carved console bracket with wing detail and fluted cap, supporting stepped cornice over name fascia having gold leaf lettering and numerals. Square-headed door openings with plain glazed overlights and glazed doors, fixed pane display windows. Set on east side of Richmond Street South.
Appraisal
This former house forms part of a group sharing parapet height and fenestration arrangements, contributing a sense of continuity to the streetscape. It retains its early form and proportions. The quality of carving apparent in this shopfront is a testament to the skill and artisanship of nineteenth-century carpentry. As well as lending contextual interest to the structure, the shopfront provides an aesthetically pleasing focal point on the streetscape. This area of Dublin was originally laid out in the eighteenth century, however the opening of the Grand Canal to the south, in 1801, accelerated the development of Richmond Street South. Many of the buildings display an attractive nineteenth-century character.
