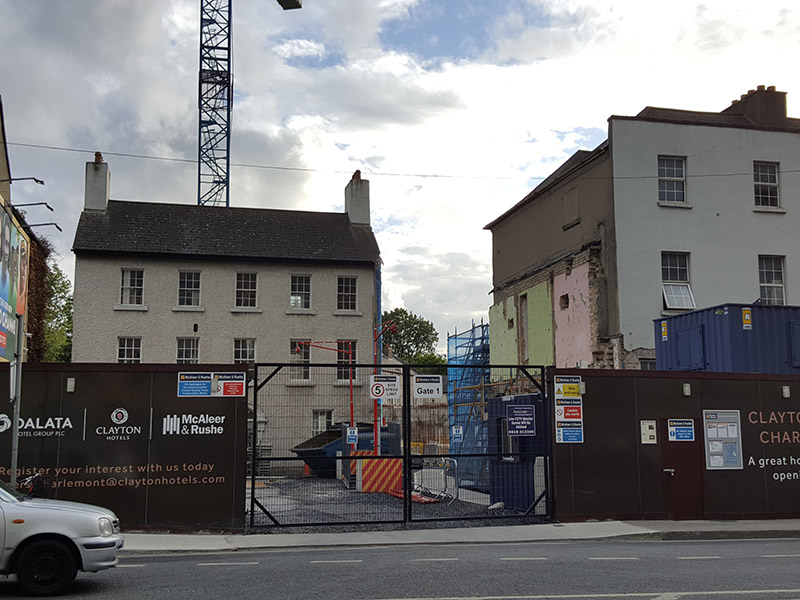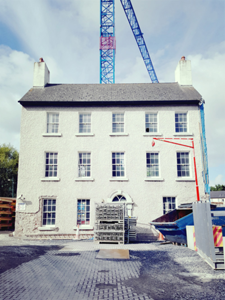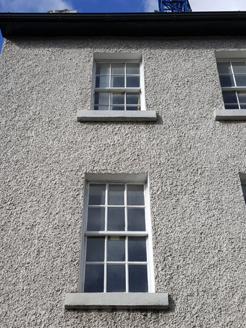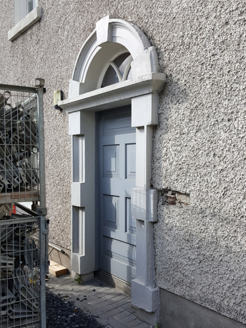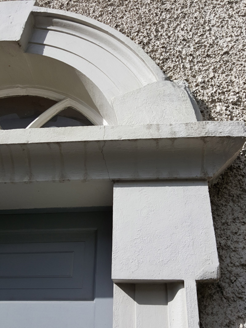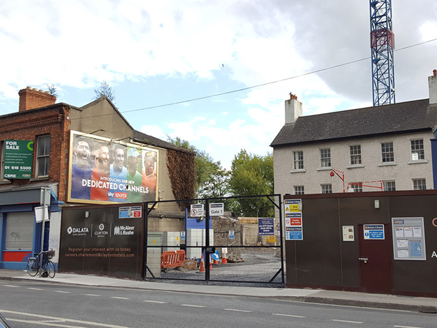Survey Data
Reg No
50110161
Rating
Regional
Categories of Special Interest
Architectural, Artistic, Historical, Social
Previous Name
St. Ultan's Hospital
Original Use
House
Historical Use
Hospital/infirmary
Date
1750 - 1790
Coordinates
315893, 232547
Date Recorded
31/07/2017
Date Updated
--/--/--
Description
Detached five-bay three-storey house, built c. 1770, having full-height canted-bay to rear (west) elevation. Later in use as hospital, now disused. M-profile pitched roof with rendered chimneystacks and clay pots, overhanging eaves and cast-iron rainwater goods. Rendered walls. Square-headed window openings having rendered reveals and masonry sills, and some round-headed windows to rear. Mixed early and replacement six-over-six pane timber sliding sash windows. Carved masonry Gibbsian doorcase and original fanlight with replacement timber panelled door. Central dog-leg staircase having Chinoiserie balustrade internally, flanked by two rooms on each floor. Eared-and-lugged window and door architraves on plinth blocks, with timber panelled aprons. Set back from road in own grounds, having recent development on all sides. Situated on west side of Charlemont Street.
Appraisal
An imposing and architecturally cohesive set piece, in an inconspicuous location due to its siting back from the street line. The Gibbsian doorcase, tripartite fanlight and absence of a parapet impart an early eighteenth century character to this late eighteenth century former house. Internally, the survival of the Chinoiserie stair and lugged window surrounds contribute to the cohesiveness of the building. The building was used as St. Ultan’s Hospital, a clinic for infants, in 1919, by Dr. Kathleen Lynn and Madeleine French-Mullen in an endeavour to raise the profile of paediatric care in Ireland. According to Casey, Charlemont Street is, 'a rare example of a late-eighteenth century domestic development at the very edge of the city. James Caulfield, 1st Earl of Charlemont, was among the developers.'
