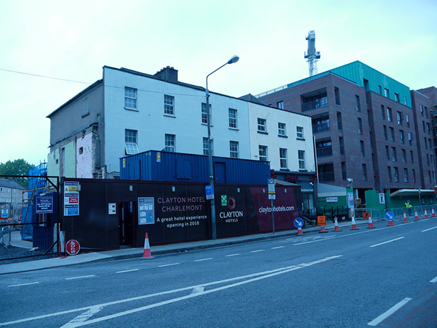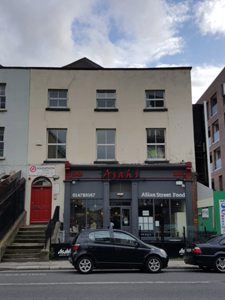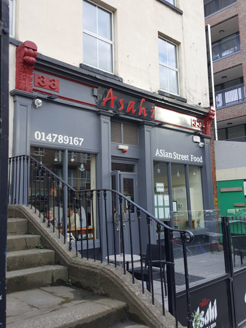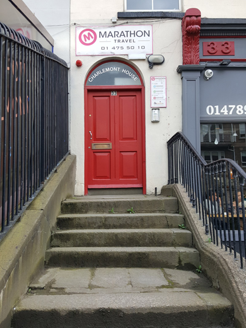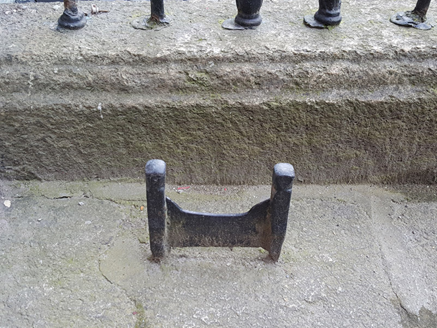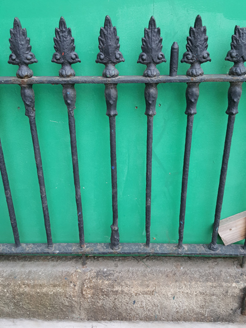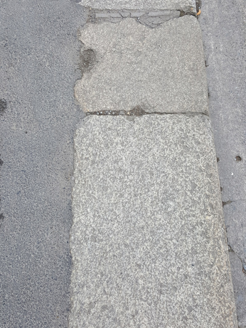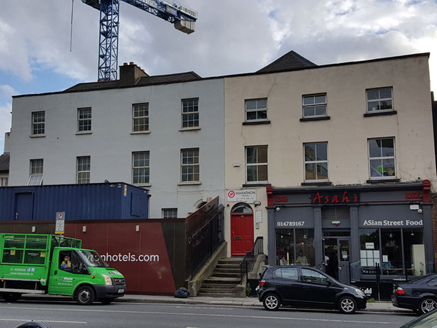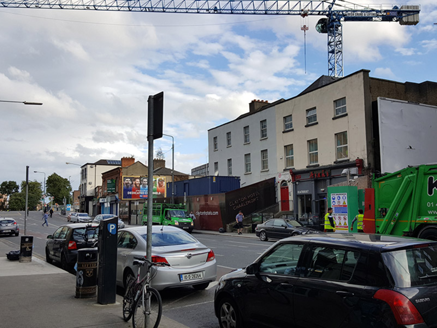Survey Data
Reg No
50110163
Rating
Regional
Categories of Special Interest
Architectural, Artistic, Social
Original Use
House
In Use As
Restaurant
Date
1760 - 1780
Coordinates
315884, 232573
Date Recorded
31/07/2017
Date Updated
--/--/--
Description
End-of-terrace three-bay three-storey over basement former house, built c. 1770, with three-storey bow to rear (west) elevation. Late nineteenth century shopfront inserted to ground floor and recent extension to rear. Now in use as restaurant with offices over. M-profile hipped roof set perpendicular to street, hidden behind rendered parapet having granite coping. Truncated central chimneystack. Flat roof to bow to rear. Rendered walls. Square-headed window openings having granite sills and replacement windows. Round-headed door opening with plain glazed fanlight and timber panelled door. Granite steps, cast-iron boot-scrape to platform, cast-iron railings set on carved granite plinth wall. Cast-iron railings having decorative finials set on cut granite plinth walls to front and to north. Shopfront comprising timber panelled pilasters flanking central pair of half glazed doors and timber fixed windows, and supporting decorative console brackets, fascia and dentillated cornice. Granite paving to footpath to front. Situated on west side of Charlemont Street.
Appraisal
The graduated fenestration pattern, central chimneystack and elevated entrance are typical Georgian features. This former house forms part of a group with the contemporary buildings to the south that add to the early character of the much-altered streetscape. Many of the eighteenth-century houses were demolished in the second quarter of the twentieth century, with only a few surviving in the street. According to Casey (2005), Charlemont Street is 'a rare example of a late-eighteenth century domestic development at the very edge of the city.' James Caulfield, 1st Earl of Charlemont, was among the developers. The later shopfront is an interesting addition.
