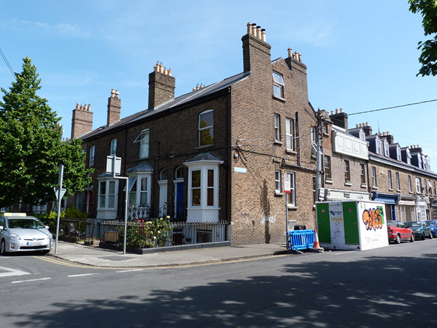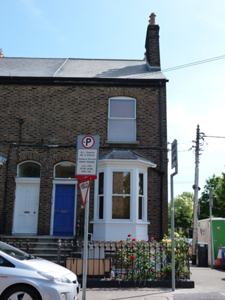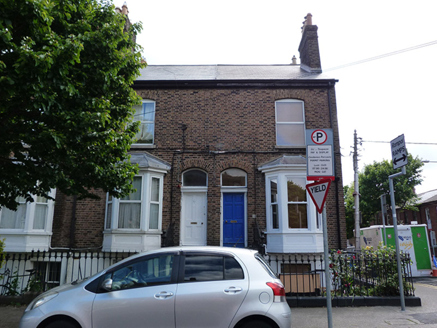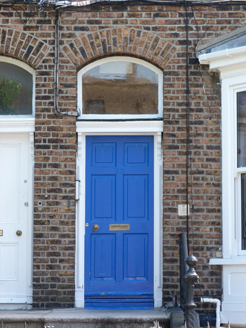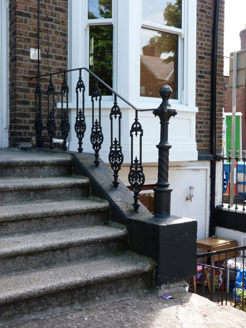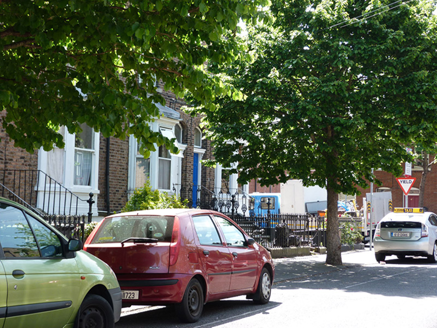Survey Data
Reg No
50110188
Rating
Regional
Categories of Special Interest
Architectural, Artistic
Original Use
House
In Use As
Apartment/flat (converted)
Date
1875 - 1895
Coordinates
315445, 232603
Date Recorded
26/05/2017
Date Updated
--/--/--
Description
Corner-sited terraced two-bay two-storey former house over raised basement, built c. 1885, part of pair with No. 21 to north. Having return to rear (east) elevation and canted-bay window to front (west) elevation. Now in use as apartments. Pitched roof, with dormer to rear, brick chimneystacks having clay pots. Brown brick, laid in Flemish bond, to walls, with masonry plinth course over lined-and-ruled rendered walls to basement to front. Square- and segmental-headed window openings having masonry sills. canted-bay window, with hipped leaded roof, carved timber cornice, sill and timber panelled apron. Mixed one-over-one timber sliding sash and replacement windows. Segmental-headed door opening having carved timber doorcase comprising pilasters, console brackets and stepped cornice. Plain fanlight, recent timber panelled door. Nosed granite steps having cast-iron bootscrape to platform, decorative cast-iron handrail and post. Square-headed door opening to basement. Cast-iron railings with spoked finials and decorative collars, set on cut masonry plinth wall, having matching gate.
Appraisal
This building retains much of its original form, and is characteristic of suburban residential development at the close of the nineteenth century. It forms part of a well-composed pair with its neighbour to the north, sharing a platform and steps. Skilled artisanship is evident in the variety and quality of cast-ironwork. The railings and pedestrian gate which bound the front garden area provides a sense of enclosure marking out the private space associated with the house. Stamer Street was named for William Stamer, Lord Mayor of Dublin from 1809-1819. The closure of Portobello Gardens in 1865 and the later infilling of the Portobello Basin freed up residential development land in the area.
