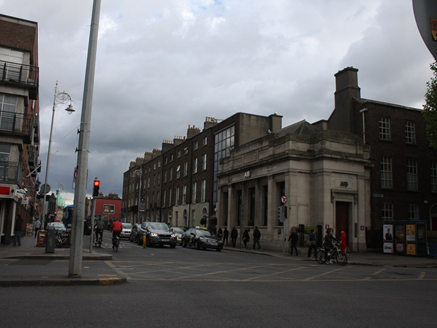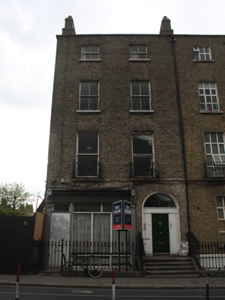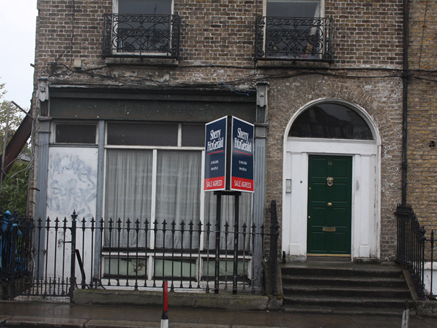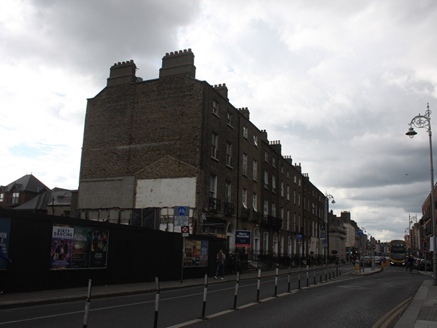Survey Data
Reg No
50110196
Rating
Regional
Categories of Special Interest
Architectural, Historical
Original Use
House
Historical Use
Apartment/flat (converted)
In Use As
Apartment/flat (converted)
Date
1820 - 1840
Coordinates
315645, 232660
Date Recorded
30/04/2017
Date Updated
--/--/--
Description
End-of-terrace two-bay four-storey over basement former house, built c. 1830, as part of a terrace of eight. Later shopfront to front (east) elevation. Now in use as apartments. M-profile pitched slate roof, hipped to north to rear (west) elevation, partially hidden behind parapet with granite coping. Rendered chimneystacks with terracotta pots. Shared cast-iron rainwater goods. Brown brick, laid in Flemish bond, to walls, lined-and-ruled rendered wall to basement. Yellow brick, laid in English garden wall bond, to side (south) elevation. Square-headed window openings having one-over-one pane and two-over-two pane timber sliding sash windows, with granite sills throughout. Wrought-iron window railings to first floor window openings, cast-iron railings to second-floor window openings. Round-headed doorway having moulded render surround, painted timber doorcase comprising Doric pilasters supporting cornice having plain glazed fanlight. Timber panelled door with decorative brass details, granite platform having cast-iron bootscrape, granite steps flanked by cast-iron railings on granite plinth wall. Square-headed doorway to basement having timber door. Twentieth-century shopfront at ground floor level to front, comprising fluted pilasters and consoles flanking fascia and cornice. Square-headed openings with recent timber display window and blocked door. Cast-iron railings having fleur-de-lis finials, on carved granite plinth wall, enclosing basement area, matching pedestrian gate. Evidence to south elevation of demolished pitched roof two-storey structure with rear return formerly attached to south.
Appraisal
This house retains much of its historic fabric, which contributes to the architectural character of the composition. The later shopfront attests to its evolution into commercial use in the early twentieth century, and lends contextual interest. Mrs Grace Vandeleur Plunkett, widow of 1916 leader Joseph Mary Plunkett, lived in a flat at this address for some time until her death in 1955. With the development of Portobello from the early 1800s, there was a surge in residential housing in this area to accommodate the growing middle class. Despite recent developments in the vicinity, the terrace as a whole retains much of its architectural integrity, and continues to create a pleasing sense of order on this busy street.







