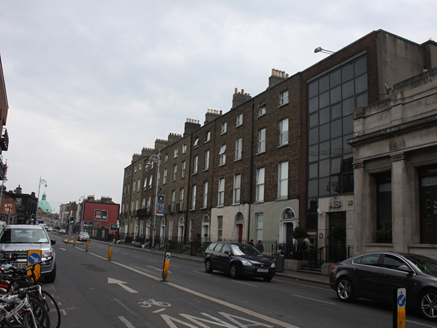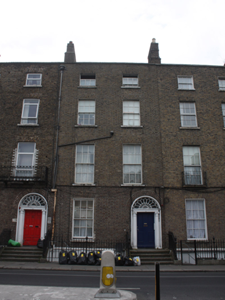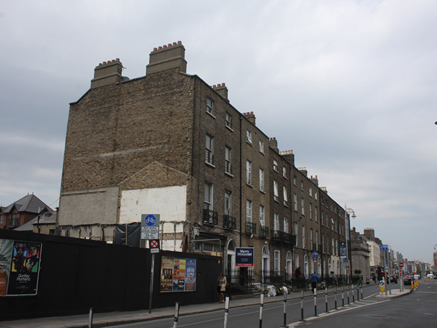Survey Data
Reg No
50110199
Rating
Regional
Categories of Special Interest
Architectural, Artistic
Original Use
House
In Use As
Apartment/flat (converted)
Date
1820 - 1840
Coordinates
315641, 232681
Date Recorded
04/05/2017
Date Updated
--/--/--
Description
Terraced two-bay four-storey over basement former house, built c. 1830. as one of terrace of eight Return to rear. Now in use as apartments. Pitched slate roof, partially hidden behind parapet with granite coping. Brown brick and rendered chimneystacks with terracotta pots. Brown brick, laid in Flemish bond, to walls, masonry plinth course over rendered wall to basement. Square-headed window openings with granite sills, rendered reveals and having six-over-six pane and three-over-three pane timber sliding sash windows. Round-headed window to rear (west) elevation having granite sill, replacement window. Round-headed door opening having moulded render surround and timber doorcase, comprising Ionic pilasters supporting moulded cornice with marigold detail. Cobweb fanlight and timber panelled door. Granite steps having cast-iron bootscrape to platform, flanked by wrought-iron railings on granite plinth wall, with decorative cast-iron corner posts. Square-headed door opening with recent door to basement.
Appraisal
This substantial house retains much of its early form and character, enhanced by salient features such as a well-executed doorcase and timber sliding sash windows. Though later subdivided into flats, this house was a family dwelling when first built. This elegant terrace was built at the end of the Georgian period to serve the growing need for housing in the Portobello area as the city expanded. The entire terrace retains a sense of order and classical grandeur in this busy street.





