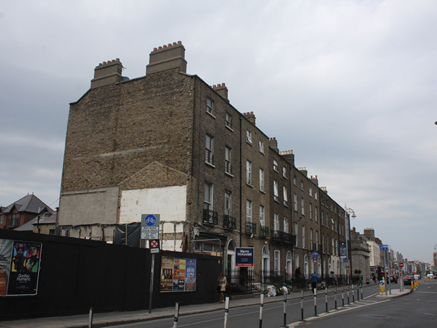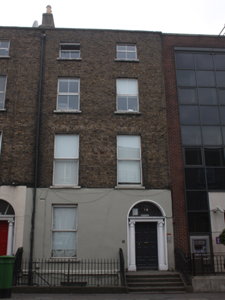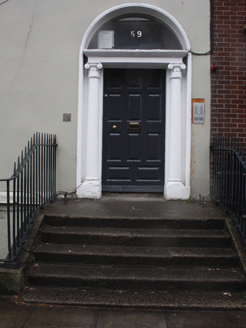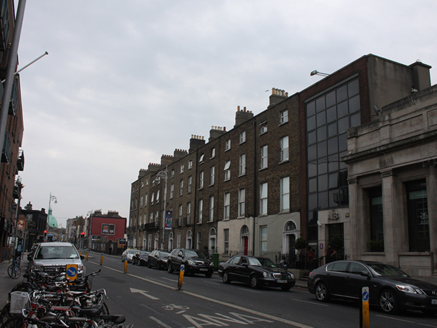Survey Data
Reg No
50110203
Rating
Regional
Categories of Special Interest
Architectural
Original Use
House
In Use As
Apartment/flat (converted)
Date
1820 - 1840
Coordinates
315636, 232707
Date Recorded
04/05/2017
Date Updated
--/--/--
Description
End-of-terrace two-bay four-storey over basement former house, built c. 1830, with return to rear (west) elevation. Now in use as apartments. Pitched slate roof partially hidden behind parapet having granite coping. Rendered chimneystack with terracotta pots. Some shared cast-iron rainwater goods. Brown brick, laid in Flemish bond, to walls. Masonry plinth course and rendered wall to ground floor and basement. Square-headed window openings having granite sills and rendered reveals, replacement windows. Round-headed doorway with moulded render surround, and timber doorcase with Ionic pilasters supporting cornice. Plain fanlight, timber panelled door. Granite steps with pair of cast-iron bootscrapes to platform, flanked by wrought-iron railings on granite plinth wall. Square-headed doorway with replacement timber door to basement. Wrought-iron railings with cast-iron posts, having recent pedestrian gate, on carved granite plinth wall to front.
Appraisal
This well-proportioned house retains salient features, such as a pair of cast-iron bootscrapes and classically-influenced doorcase, which are characteristic of the mid-nineteenth-century and contribute to the architectural character of the composition. The terrace retains much of its original formal elegance. Built as the city and urban employment opportunities expanded, these houses denoted the respectability desired by the burgeoning middle class.







