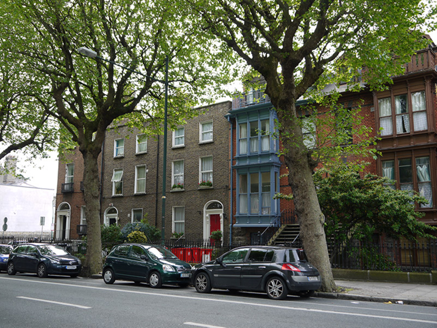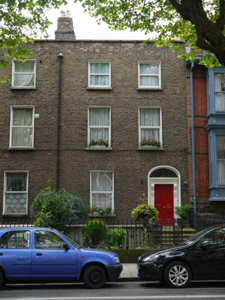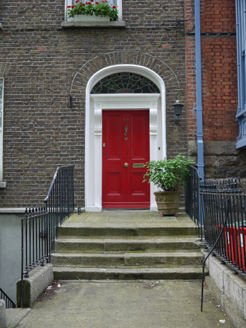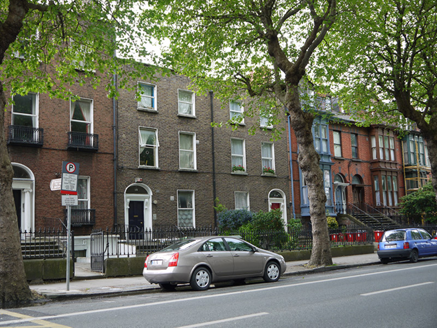Survey Data
Reg No
50110219
Rating
Regional
Categories of Special Interest
Architectural, Artistic
Original Use
House
In Use As
House
Date
1850 - 1870
Coordinates
315482, 232712
Date Recorded
21/05/2017
Date Updated
--/--/--
Description
Terraced two-bay three-storey house over basement, built c. 1860, as one of pair. M-profile pitched roof hidden behind parapet with cut granite coping to front (north) elevation. Brown brick shared chimneystacks having clay pots. Brown brick, laid in Flemish bond, to wall to front. Cut granite plinth course over rendered wall to basement. Brown brick, laid in English garden wall bond, to wall to rear. Square-headed window openings with granite sills, raised render reveals and replacement windows. Elliptical-headed door opening having moulded render surround, doorcase with panelled pilasters, carved timber brackets and cornice. Plain fanlight and timber panelled door. Granite steps and platform flanked by cast-iron railings with wrought-iron handrail. Yard to front enclosed by cast-iron railings on granite plinth wall, with matching gate.
Appraisal
This house retains much of its early form and character. Well-proportioned openings and cut granite detailing articulate the façade. The doorcase displays skilled artisanship and adds visual interest to the composition. The front boundaries remain intact, contributing to its early suburban character. It shares some characteristics with the adjoining houses resulting in a coherent streetscape. Casey (2005) notes that Portobello 'began to develop with the opening of the canal harbour in 1801. Streets between the South Circular Road and the canal [including] Harrington Street…have single- and double-fronted houses of Late Georgian character'. Harrington Street was predominantly developed after 1850.







