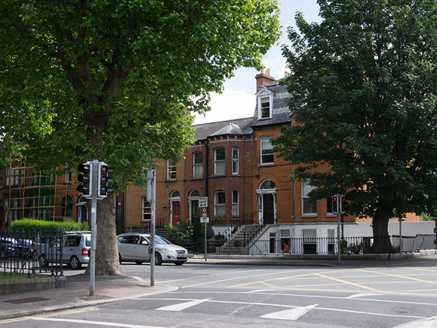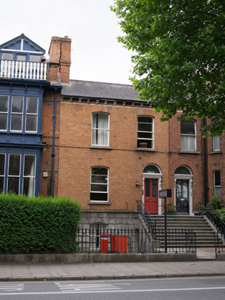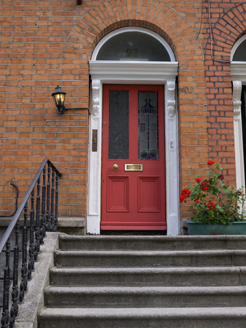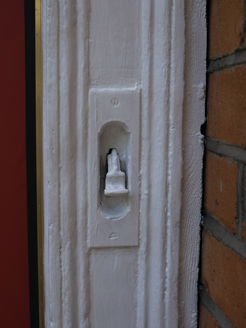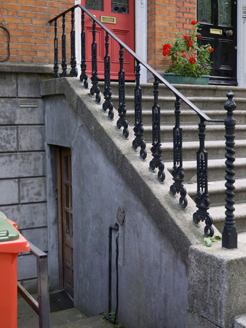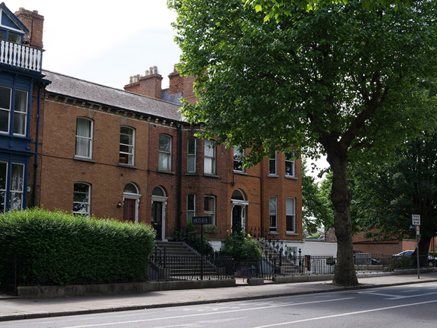Survey Data
Reg No
50110224
Rating
Regional
Categories of Special Interest
Architectural, Artistic
Original Use
House
In Use As
Apartment/flat (converted)
Date
1870 - 1890
Coordinates
315446, 232711
Date Recorded
13/06/2017
Date Updated
--/--/--
Description
Terraced two-bay two-storey former house over raised basement, built c. 1880, now in use as hostel. Pitched slate roof with red brick chimneystacks having decorative stringcourses. Corbelled yellow brick eaves course. Cast-iron rainwater goods. Red brick, laid in Flemish bond, to walls. Channelled rendered wall to basement. Segmental-headed window openings with granite sills and one-over-one pane timber sliding sash windows. Round-headed door opening having carved timber doorcase comprising stepped cornice, carved console brackets with foliate detail and panelled pilasters. Painted brass bell-pull. Part glazed timber panelled door having leaded stained glass, with plain fanlight having gold painted numbering. Square-headed basement door opening with replacement door. Square-headed vent opening with cast-iron grate. Granite platform and nosed steps having decorative cast-iron handrails and posts with barley twist detail on granite plinth wall. Wrought-iron pedestrian gate having matching railings on granite plinth wall to front.
Appraisal
This simple yet elegant house derives much of its distinctive character from the restraint of its façade, particularly in comparison with its more ornate neighbours. The retention of historic features makes a positive contribution to its character. The shape of the eaves brackets is echoed in the doorcase brackets, creating a sense of harmony. Harrington Street is a continuation of the South Circular Road, which developed as a result of the opening of Portobello Harbour, located further to the east, in 1801. The range of nineteenth century architectural styles lends the streetscape a unique and appealing character.
