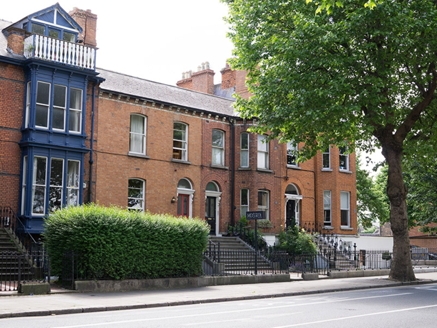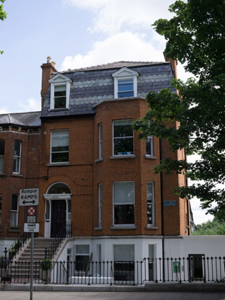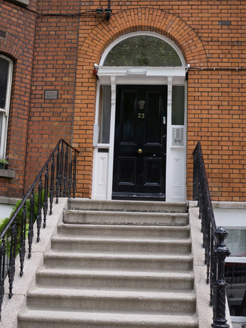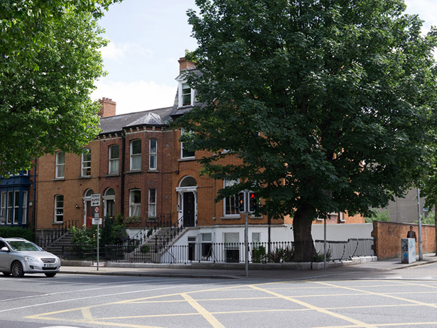Survey Data
Reg No
50110226
Rating
Regional
Categories of Special Interest
Architectural, Artistic
Original Use
House
In Use As
Apartment/flat (converted)
Date
1870 - 1890
Coordinates
315433, 232710
Date Recorded
13/06/2017
Date Updated
--/--/--
Description
End-of-terrace two-bay two-storey former house with attic accommodation and raised basement, built c. 1880, having full-height canted-bay to front (north) elevation. Hipped mansard slate roof, with polychrome fishscale slate detail. Red brick chimneystacks having clay pots. Cast-iron rainwater goods. Red brick, laid in Flemish bond, to walls to front and side (west) elevation. Coursed rubble granite walls to rear (south) elevation. Granite plinth course over smooth render to basement walls. Gabled dormer windows having stepped pediment supported on Doric pilasters. Square-headed window openings with granite sills having one-over-one pane timber sliding sash windows, with brown brick surrounds to rear. Margined one-over-one pane timber sliding sash window, having tinted glass to margins, and timber framed awning and fixed-pane window to side (west) elevation. Round-headed door opening having carved timber doorcase, comprising projecting cornice on curved console brackets and panelled pilasters. Timber panelled door with plain glazed fanlight, flanked by square-headed sidelights over panelled risers. Granite platform and nosed steps having decorative cast-iron handrails and posts with orb finials and twist detail, set on granite plinth wall. Wrought-iron pedestrian gate having matching railings on granite plinth wall to front.
Appraisal
The decorative detailing to the roof indicates the degree of thought which went into designing this house and sourcing materials. A marked degree of craftsmanship is evident in the execution of the doorcase and metal work to the site. No. 23 is a highly visible building, due to its scale and prominent location at the corner of Stamer Street and Harrington Street, at the point where Harrington Street meets the South Circular Road. It forms a fitting introduction to the large Victorian houses which comprise the building stock of Stamer Street. Harrington Street is a continuation of the South Circular Road, which developed as a result of the opening of Portobello Harbour, located further to the east, in 1801. The range of nineteenth-century architectural styles lends the streetscape a unique and appealing character.







