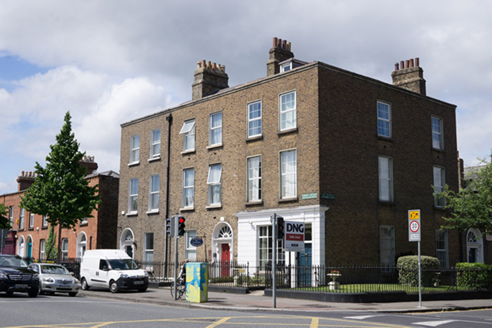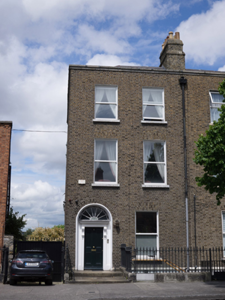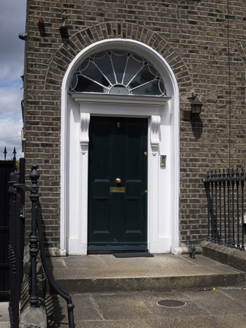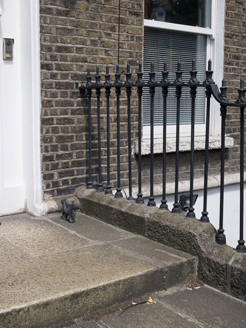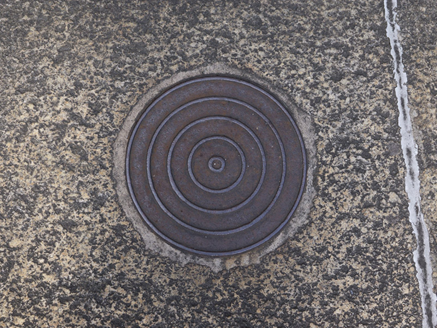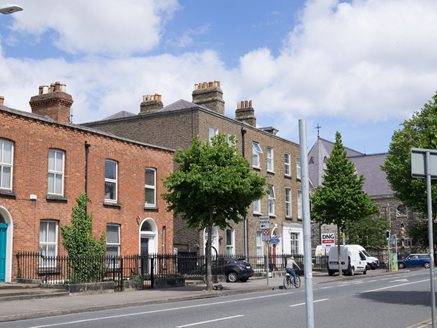Survey Data
Reg No
50110227
Rating
Regional
Categories of Special Interest
Architectural, Artistic
Original Use
House
In Use As
House
Date
1760 - 1780
Coordinates
315385, 232747
Date Recorded
13/06/2017
Date Updated
--/--/--
Description
End-of-terrace two-bay three-storey over basement house, built c. 1770, as part of terrace of three. M-profile hipped slate roof partially hidden behind parapet having carved granite coping. Brown brick chimneystack with terracotta pots. Some cast-iron rainwater goods. Brown brick, laid in Flemish bond, to walls. Carved granite plinth course over rendered walls to basement. Square-headed window openings having granite sills and rendered reveals, replacement windows. Round-headed door opening with moulded render surround and carved timber doorcase comprising Ionic pilasters supporting cornice. Leaded petal fanlight over timber panelled door. Granite steps with cast-iron bootscrape to platform, flanked by wrought-iron railings with cast-iron posts and buttresses, on cut granite plinth wall. Cast-iron coal-hole cover.
Appraisal
This well-proportioned house is enhanced by the retention of historic features such as bootscrape and a well-executed doorcase with its decorative fanlight. These details, iconic of the period in which the house was built, make a positive contribution to the streetscape which comprises a mixture of eighteenth- and nineteenth-century architectural styles. A stature passed in 1763 established trustees for the creation of a circular road which would improve the principal city approaches and reduce congestion, and this group of three houses is amongst the earlier buildings constructed along the route. The South Circular Road runs for four-and-a-half miles from Harrington Street to Island Bridge.
