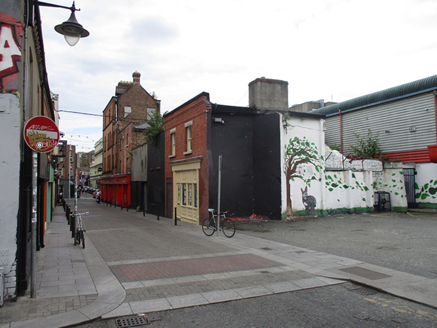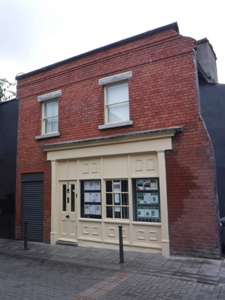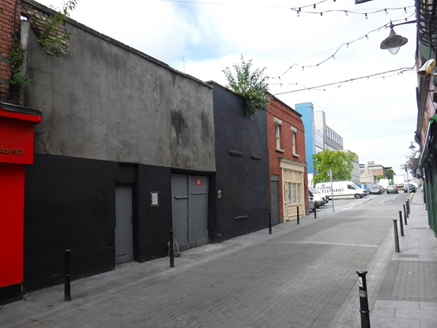Survey Data
Reg No
50110303
Rating
Regional
Categories of Special Interest
Architectural
Original Use
House
In Use As
Office
Date
1700 - 1740
Coordinates
315545, 233163
Date Recorded
02/07/2017
Date Updated
--/--/--
Description
Attached two-bay two-storey former house, built c. 1720. Now in commercial use. Flat roof, hidden behind red brick parapet with raised brick stringcourses and masonry coping. Rendered chimneystack. Red brick, laid in English garden wall bond to front (north) elevation. Yellow brick, laid in English Garden Wall bond, to rear (south) elevation, partly rendered. Rendered wall to side (west) elevation. Square-headed window openings, having cut granite sills and rusticated lintels to front, polychrome brick surrounds to rear. One-over-one pane timber sliding sash windows throughout. Later timber shopfront with tripartite display window over panelled stall risers. Replacement pilasters supporting fascia and cornice. Glazed timber panelled door having granite threshold. Square-headed door opening to east, steel roller shutter.
Appraisal
This modestly-scaled house was evidently built as part of a pair with a massive shared corner chimneystack, a characteristic of early gable-fronted houses. It is likely that its unimposing facade, brickwork and shopfront belie an early provenance. As fashions changed, gable-fronted houses were often adapted to resemble their later counterparts, as seems to be the case here. Granite detailing and carved brickwork add visual interest to the facade. Camden Row skirts along the south side of St. Kevin's Park, an area associated with early settlement of the area, which continued to be of importance through the development of the city.





