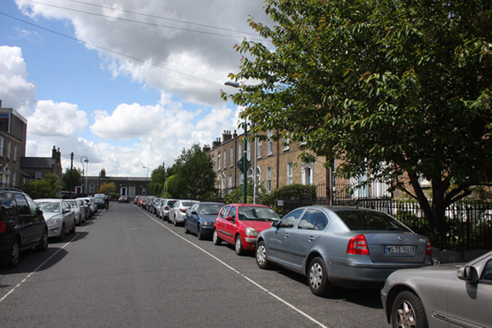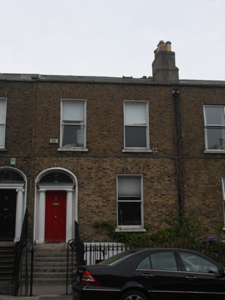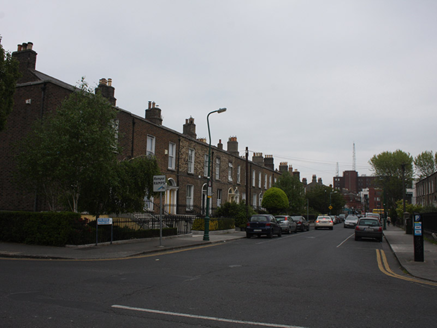Survey Data
Reg No
50110336
Rating
Regional
Categories of Special Interest
Architectural, Artistic
Original Use
House
In Use As
House
Date
1845 - 1865
Coordinates
315451, 232923
Date Recorded
11/05/2017
Date Updated
--/--/--
Description
Terraced two-bay two-storey over raised basement house, built c. 1855, as one of terrace of eleven. Return to rear. Pitched slate roof. Rendered chimneystacks, having terracotta pots, behind parapet with cut granite coping. Shared cast-iron rainwater goods. Brown brick, laid in Flemish bond, to front (south) elevation, cut granite plinth course over rendered basement wall. Square-headed window openings having granite sills and rendered reveals, mixed one-over-one pane timber sliding sash and replacement windows. Some shutters visible to interior. Segmental-headed door opening with moulded render surround. Timber doorcase comprising fluted Doric pillars supporting carved cornice. Plain fanlight. Timber panelled door with brass details. Granite steps having cast-iron boot-scrape to platform, wrought-iron railings. Square-headed door openings with recent doors to basement. Cast-iron gate and side-panels having matching railings on granite-capped brick course enclosing basement area.
Appraisal
A well-proportioned house retaining historic features including a well-executed doorcase and timber sliding sash windows. Its fine railings are testament to the quality of Victorian mass-produced ironwork, and add to both the setting of the house and the character to the streetscape. Built for the growing middle class, its classically-influenced style denoted respectability. Up to the early 1840s the area that now comprises Grantham Street was still largely greenfield. However suburb development soon followed, and P. Monks was building on the street in the late 1850s. In 1862, Thom's Almanac noted that a number of houses were still being built on the street at the time. It also listed a broad range of residents including a professor of music, secretary of Army Medical Board, toothbrush maker, manufacturer, and curate.





