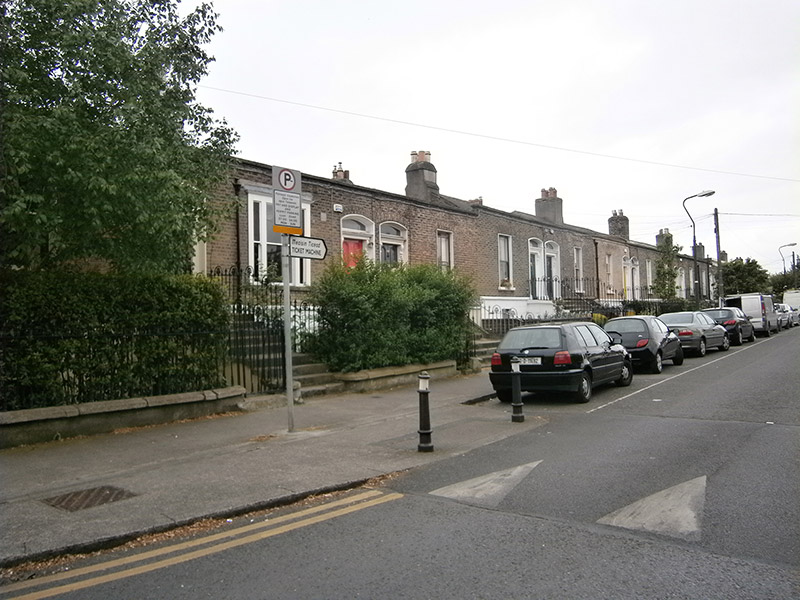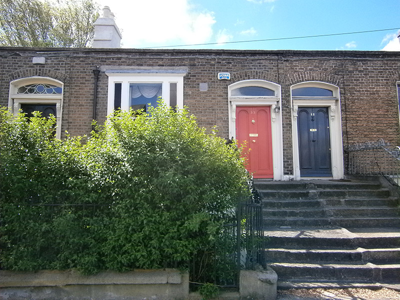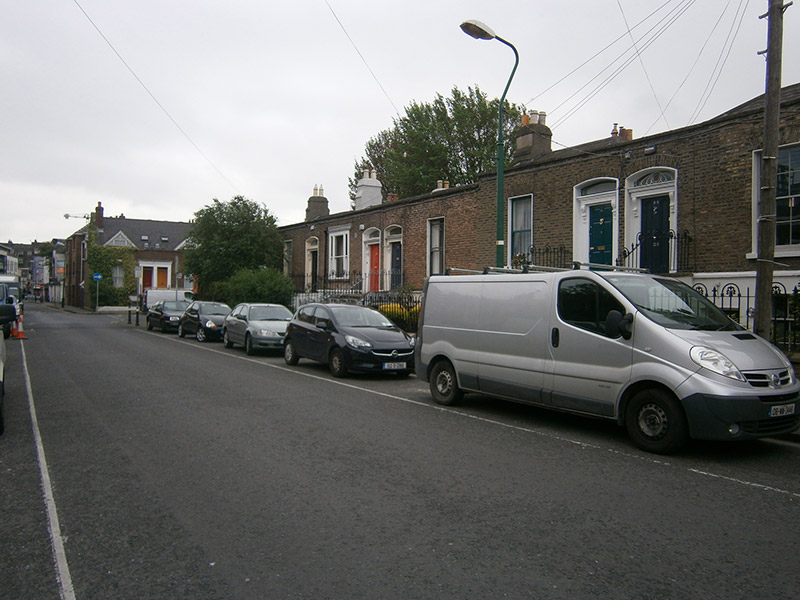Survey Data
Reg No
50110363
Rating
Regional
Categories of Special Interest
Architectural, Artistic
Original Use
House
In Use As
House
Date
1850 - 1860
Coordinates
315481, 233030
Date Recorded
19/05/2017
Date Updated
--/--/--
Description
Terraced two-bay single-storey house over raised basement, built c. 1855, as one of terrace of four. M-profile pitched slate roof, rendered chimneystack having clay pots, brick parapet with granite coping, cast-iron rainwater goods. Red brick, laid in Flemish bond, having cut granite plinth course over rendered wall to basement. Square-headed window openings with granite sills, tripartite timber sliding sash window surround having some coloured glass to ground floor. Segmental-headed door opening with moulded render surround, timber doorcase comprising panelled pilasters and foliate console brackets supporting stepped cornice, timber panelled door and plain fanlight. Shared granite steps with cast-iron boot-scrape to platform and coal-hole cover to wide eighth step. Basement area bounded by rendered plinth wall surmounted by granite capping and wrought-iron railings having alternating anthemion and fleur-de-lis finials. Matching gate. Set back from road.
Appraisal
This house retains its facade composition and historic features, including its door and ironmongery which are characteristic of its mid-nineteenth-century date. Despite a modified window, the shared scale and proportions of the house contributes to the unified residential neighbourhood character of the locality. The shared scale and proportions of the terrace contribute to the unified residential neighbourhood character of the locality. The streetscape is further enhanced by the retention of elegant iron railings. Pleasants Street forms part of early Victorian neighbourhood of small genteel townhouses located to the west of Camden Street. The street is named after the philanthropist Thomas Pleasants (1729-1818), who donated money towards the establishment of the nearby Meath Hospital.





