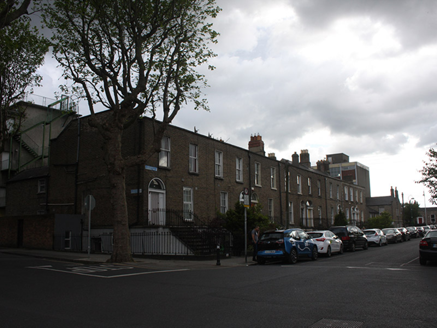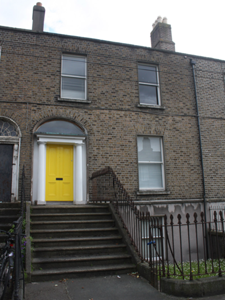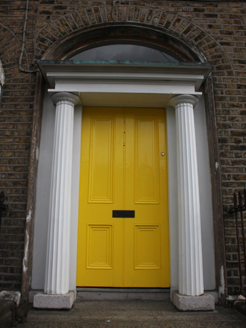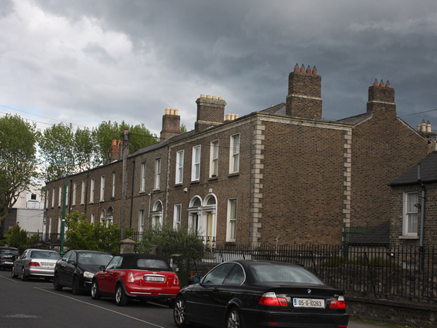Survey Data
Reg No
50110369
Rating
Regional
Categories of Special Interest
Architectural, Artistic
Original Use
House
In Use As
House
Date
1845 - 1865
Coordinates
315460, 232888
Date Recorded
19/05/2017
Date Updated
--/--/--
Description
Terraced two-bay two-storey house over raised basement, built c. 1855. M-profile pitched roof, partly concealed behind parapet with cut granite coping. Brown brick and rendered chimneystacks having clay pots. Brown brick, laid in Flemish bond, to wall to front (north) elevation, with cut granite plinth course over rendered basement wall. Square-headed window openings having granite sills, raised render reveals and one-over-one pane timber sliding sash windows. Elliptical-headed door opening to front, with moulded render surround. Doorcase comprising fluted columns supporting moulded cornice, plain fanlight, timber panelled door. Nosed granite steps having cast-iron boot-scrape to platform, flanked by cast-iron railings on granite plinth walls. Square-headed door opening to basement, recent door. Cast-iron gate and matching railings on granite plinth.
Appraisal
A well proportioned house retaining elegant classically-influenced features, such as the fine doorcase. The raised basement and wide steps leading to the front door add grandeur to the building and to the streetscape. The decorative cast-iron railings are of artistic as well as technical interest. As the street developed, this house became part of a terrace of similarly scaled and detailed houses. With the expansion of the city, the development of suburban residential areas such as Grantham Street provided housing for the growing middle class.







