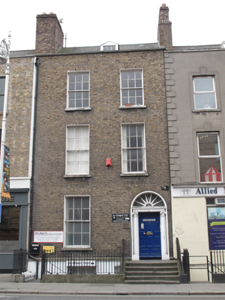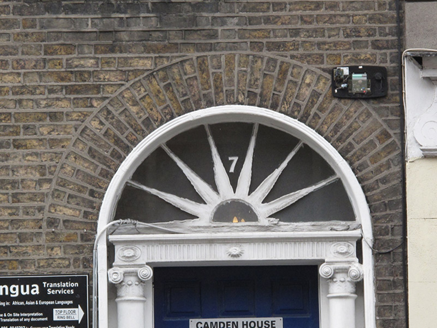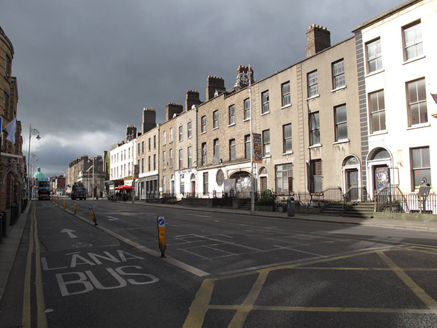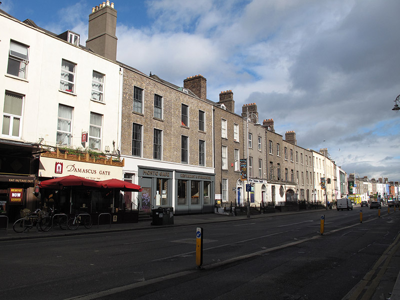Survey Data
Reg No
50110411
Rating
Regional
Categories of Special Interest
Architectural, Artistic
Original Use
House
In Use As
Office
Date
1810 - 1820
Coordinates
315618, 232804
Date Recorded
01/05/2017
Date Updated
--/--/--
Description
Attached two-bay three-storey former house over basement, built c. 1815, having attic accommodation. Now in use as offices with apartment over. M-profile pitched slate roof with brick chimneystack, brown brick parapet having cut granite coping. Brown brick, laid in Flemish bond, to wall to front (east) elevation. Cut granite plinth course over rendered wall to basement. Square-headed window openings with raised render reveals, granite sills and six-over-six pane timber sliding sash windows. Some timber panelled shutters visible to interior. Pedimented dormer window. Round-headed door opening having moulded render surround. Masonry Ionic doorcase having spoked fanlight and timber panelled door. Granite steps with cast-iron boot-scrape to platform. Wrought-iron railings having cast-iron posts with urn finials on cut granite plinth walls, matching gate to basement area.
Appraisal
Retaining much of its early form and character, this house is enhanced by the retention of salient fabric. The well-executed Ionic doorcase provides decorative interest. Cut granite detailing and ironwork enliven and articulate the composition. Casey (2005) refers to Nos. 1-12 Camden Street Upper as 'the most complete and satisfying terrace on the street'. She notes their 'tall piano nobile windows, Adamesque doorcases, granite area parapets and old-fashioned railings with urn newels'. St. Kevin’s Port was renamed Camden Street, after the 1st Earl Camden, in 1776. Much of the early housing stock was rebuilt in the nineteenth and twentieth centuries.







