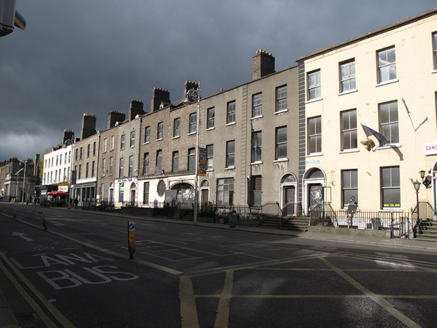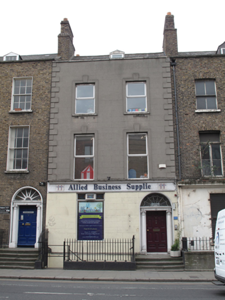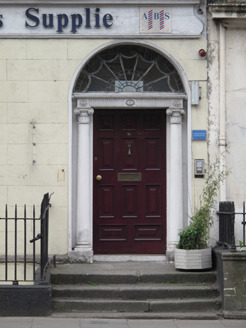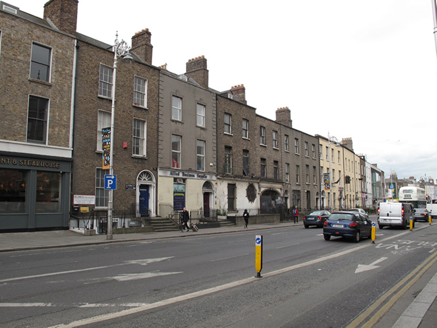Survey Data
Reg No
50110412
Rating
Regional
Categories of Special Interest
Architectural, Artistic
Original Use
House
Historical Use
Shop/retail outlet
In Use As
Crèche/pre-school
Date
1810 - 1820
Coordinates
315618, 232811
Date Recorded
01/05/2017
Date Updated
--/--/--
Description
Attached two-bay three-storey former house over basement, built c. 1815, with attic accommodation and shopfront to front (east) elevation. Now in use as pre-school. M-profile pitched slate roof having pedimented dormer window and brown brick chimneystacks. Lined-and-ruled rendered parapet with cut granite coping. Lined-and-ruled rendered wall to front having render quoins to upper floors, cut granite plinth course over basement. Masonry fascia with scrolled ends, cornice and recent applied lettering over ground floor. Square-headed window openings having render architraves and keystones, granite sills and replacement windows. Four-over-eight pane timber sliding sash window with wrought-iron railings to basement. Round-headed door opening having moulded render surround. Masonry Ionic doorcase having spoked fanlight and timber panelled door. Granite steps having cast-iron boot-scrape to platform. Wrought-iron railings on carved granite plinth wall enclosing basement area, replacement gate.
Appraisal
Salient features, notably a well-executed Ionic doorcase and elegant fanlight, enhance the façade of this former house. It retains its historic proportions despite later alterations, and is articulated and enlivened by cut granite detailing and ironwork. Casey (2005) refers to Nos. 1-12 Camden Street Upper as 'the most complete and satisfying terrace on the street'. She notes their 'tall piano nobile windows, Adamesque doorcases, granite area parapets and old-fashioned railings with urn newels'. St. Kevin’s Port was renamed Camden Street, after the 1st Earl Camden, in 1776. Much of the early housing stock was rebuilt in the nineteenth and twentieth centuries.







