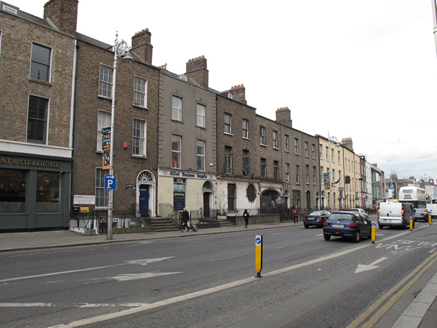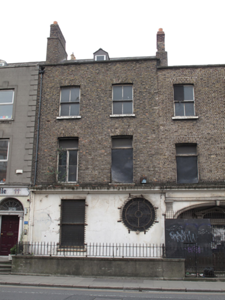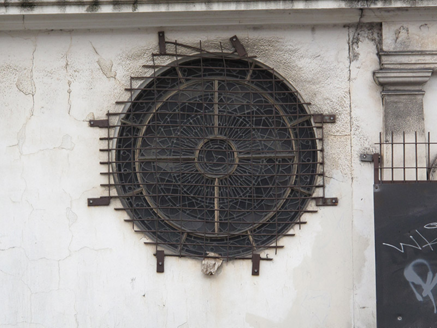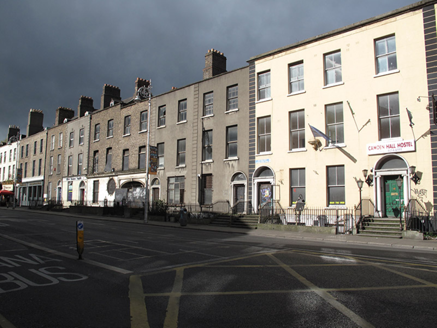Survey Data
Reg No
50110413
Rating
Regional
Categories of Special Interest
Architectural, Artistic, Historical
Previous Name
Earley & Company
Original Use
House
Historical Use
Shop/retail outlet
Date
1810 - 1820
Coordinates
315617, 232818
Date Recorded
01/05/2017
Date Updated
--/--/--
Description
Attached two-bay three-storey former house over concealed basement, built c. 1815, having attic accommodation and commercial unit to ground floor. Currently disused. M-profile pitched slate roof with pedimented dormer window and shared brown brick chimneystacks having some clay pots. Brown brick parapet with cut granite coping. Brown brick, laid in Flemish bond, to wall to front (east) elevation. Moulded render cornice, continuing across building to north, over rendered wall to ground floor. Square-headed window openings having masonry sills and two-over-two pane timber sliding sash and replacement windows. Some blocked. Oculus to ground floor with leaded stained-glass window. Steel grilles over ground floor windows. Wrought-iron railings set on rendered plinth wall to front.
Appraisal
Despite early twentieth-century alterations, this building retains much of its early form and character. The decreasing scale of fenestration creates a pleasingly balanced façade. An unusual decorative stained glass oculus to the ground floor is incongruous but lends visual and contextual interest to the building, which was used by church decorators and stained-glass artists Earley & Company. Casey (2005) notes that this building and its neighbour to the north 'were remodelled in 1912 by T.J. Cullen for Earley & Co.'. The continuous cornice and rendered ground floor creates a unified commercial unit across the pair of buildings. Casey refers to Nos. 1-12 Camden Street Upper as 'the most complete and satisfying terrace on the street'. St. Kevin's Port was renamed Camden Street, after the 1st Earl Camden, in 1776. Much of the original housing stock on the street was rebuilt in the nineteenth and twentieth centuries.







