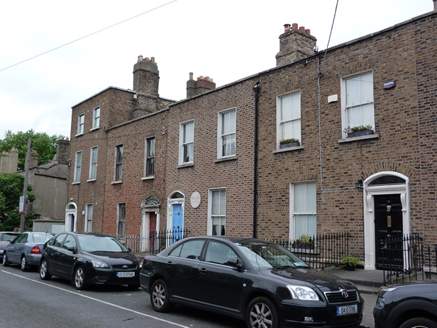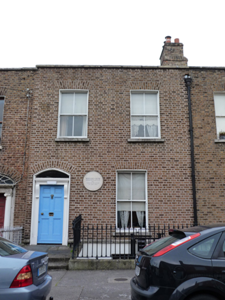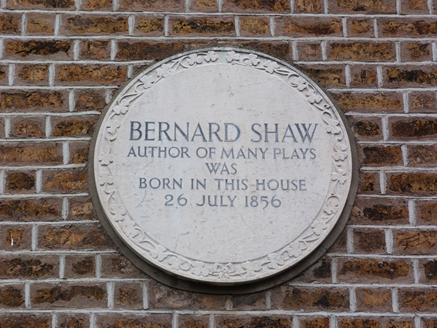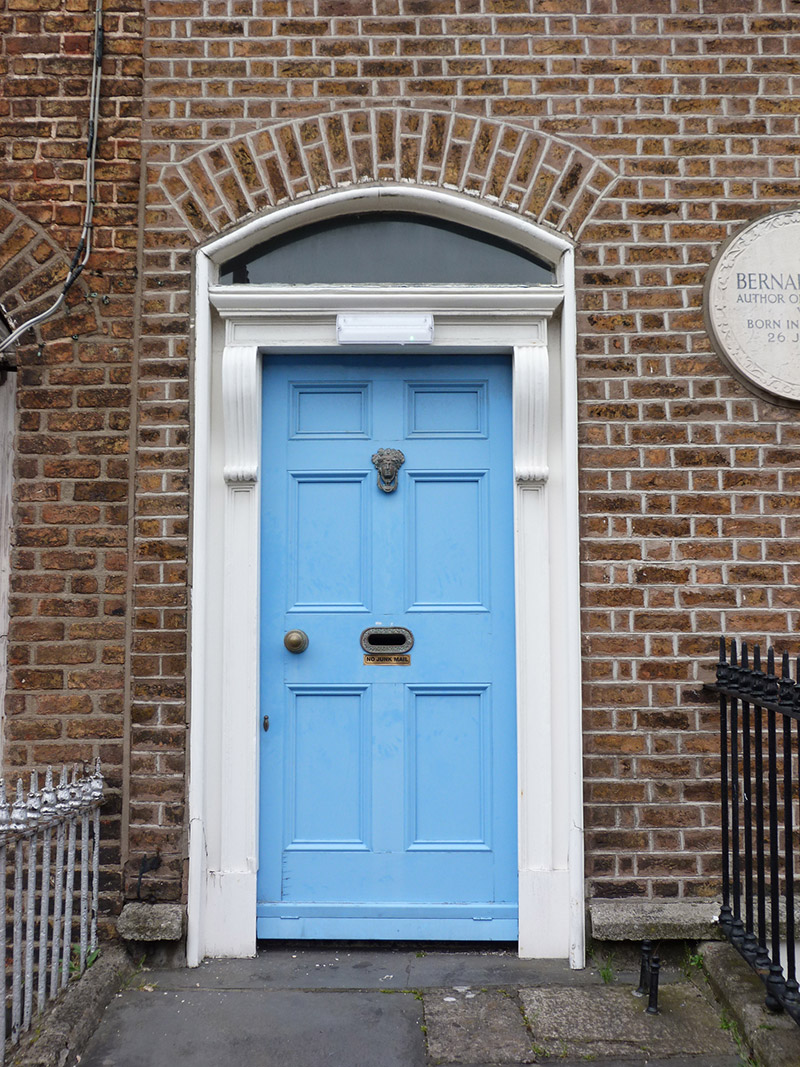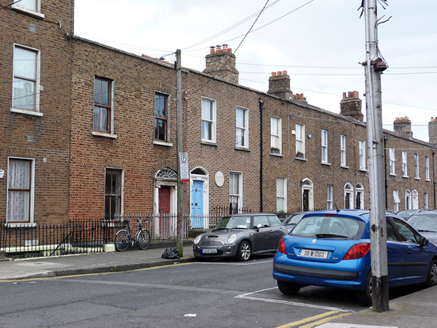Survey Data
Reg No
50110422
Rating
Regional
Categories of Special Interest
Architectural, Cultural, Historical, Social
Original Use
House
In Use As
Museum/gallery
Date
1830 - 1850
Coordinates
315526, 232657
Date Recorded
30/05/2017
Date Updated
--/--/--
Description
Terraced two-bay two-storey former house over raised basement, built c. 1840. Return to rear (east) elevation. Part of terrace of six similar buildings. Now in use as museum. M-profile pitched roof hidden behind brick parapet with cut granite coping, brick chimneystacks having clay pots and cast-iron rainwater goods. Brown brick, laid in Flemish bond, to walls, with carved stone plaque, and cut granite plinth course over lined-and-ruled rendered walls to basement. Square-headed window openings having raised rendered reveals and granite sills. Replacement windows. Segmental-headed door opening with moulded render surround, carved timber doorcase comprising panelled pilasters, scrolled fluted brackets and stepped cornice. Plain fanlight and timber panelled door. Nosed granite steps having cast-iron boot-scrape and coal-hole cover to limestone and granite platform. Cast-iron railings with spoked finials and decorative collars, set on cut granite plinth wall.
Appraisal
This modest but well-maintained two-storey house retains much of its early form and fabric, notably an attractive and well-executed timber doorcase which adds artistic interest to the façade. It forms part of a unified terrace with shared parapet height and fenestration pattern, making a positive contribution to the streetscape. It derives historical significance as the birthplace of the celebrated playwright George Bernard Shaw who is commemorated in a carved stone plaque to the façade. Synge Street was reputedly named for the Church of Ireland Bishop Edward Synge who held land here in the eighteenth century. Ordnance Survey maps show that this was among the earlier houses on Synge Street, built prior to the main period of development in the second half of the nineteenth century.
