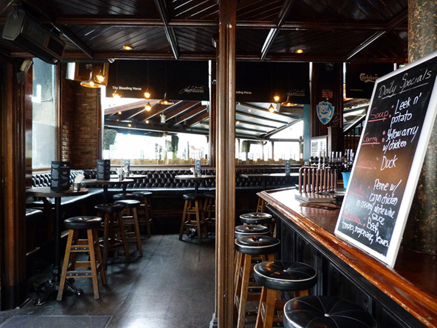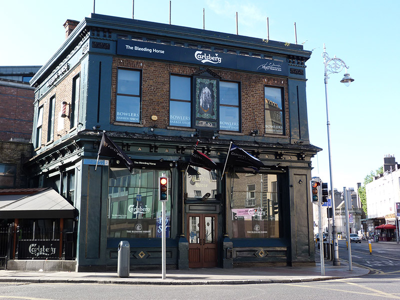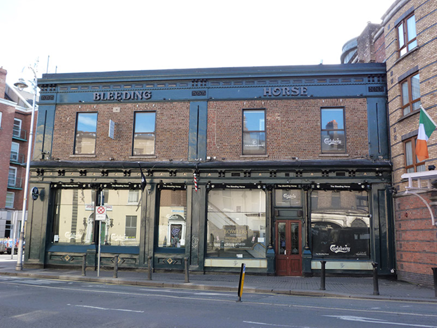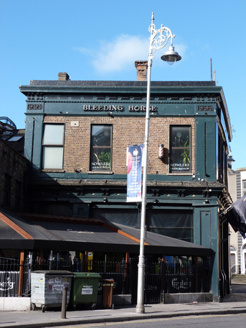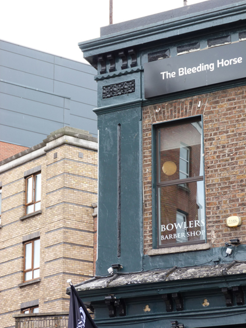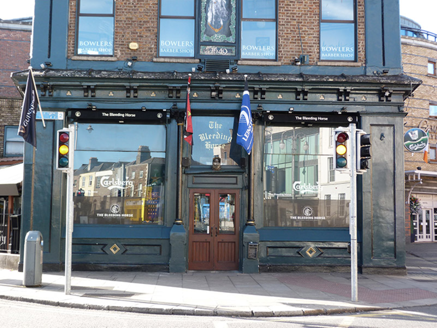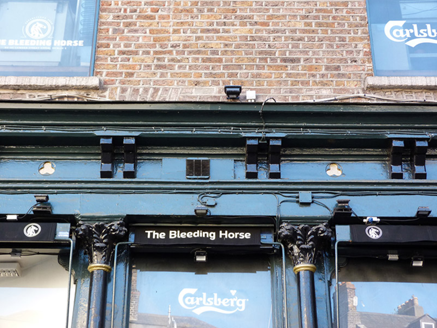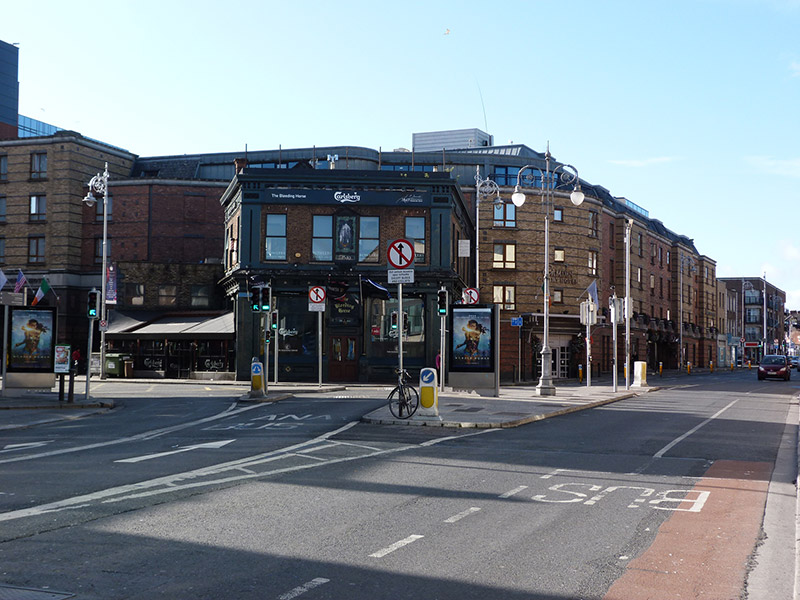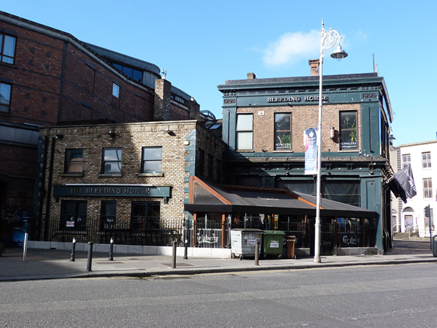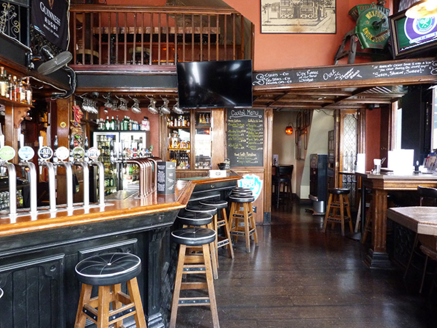Survey Data
Reg No
50110427
Rating
Regional
Categories of Special Interest
Architectural, Artistic, Historical, Social
Previous Name
Falcon Inn
Original Use
Public house
In Use As
Public house
Date
1865 - 1875
Coordinates
315650, 232849
Date Recorded
04/06/2017
Date Updated
--/--/--
Description
Corner-sited attached four-bay two-storey public house over concealed cellar, built 1871, with three-bay elevation to east, four-bay elevation to west and wrap-around pubfront to ground floor. Now also in use as barbershop. Three-bay two-storey extension to south-east corner. M-profile pitched roof, hipped to north end with rendered and brick chimneystacks, rendered parapet with moulded cornice, rendered eaves course. Some cast-iron rainwater goods. Red brick, laid in Flemish bond, to walls having render pilasters and fascia, nail-head mouldings and foliate panels to capitals. Moulded render plinth course. Square-headed window openings with raised rendered reveals and granite sills and replacement windows. Traditional pubfront comprising pilasters and colonnettes supporting cornice having paired corbels and trefoils, square-headed display windows on rendered risers, square-headed door openings with masonry doorcases comprising colonnettes and foliate capitals. Plain overlights and double-leaf glazed timber doors. Carved stone plaque to threshold. Metal cellar doors set in granite flags to footpath. Traditional-style timber pub interior, reconstructed c. 1992.
Appraisal
This public house artfully addresses this prominent corner site at the junction of Camden Street Upper and Charlotte Way. Its brick-built façade is ornamented with shallow pilasters, and a decorative rendered pubfront. On the site of an earlier inn, it was reconstructed in 1871 for Andrew Wren, to the designs of R.J. Stirling. Now surrounded by buildings of recent construction, it adds character and context to this area. Formerly St. Kevin's Port, Camden Street was renamed for Charles Pratt, 1st Earl Camden in 1778.
