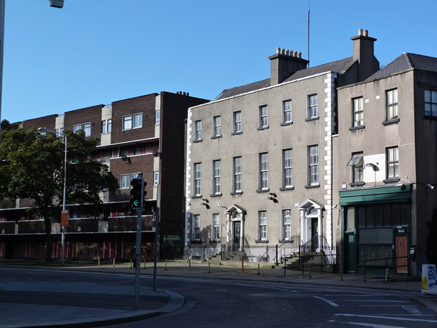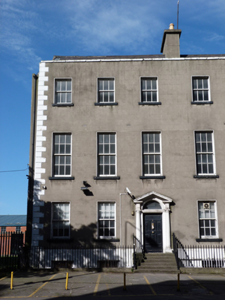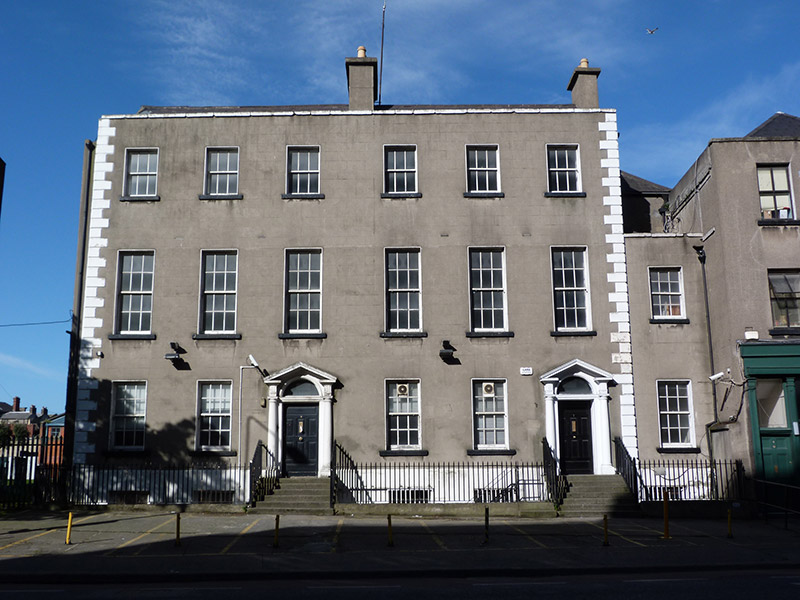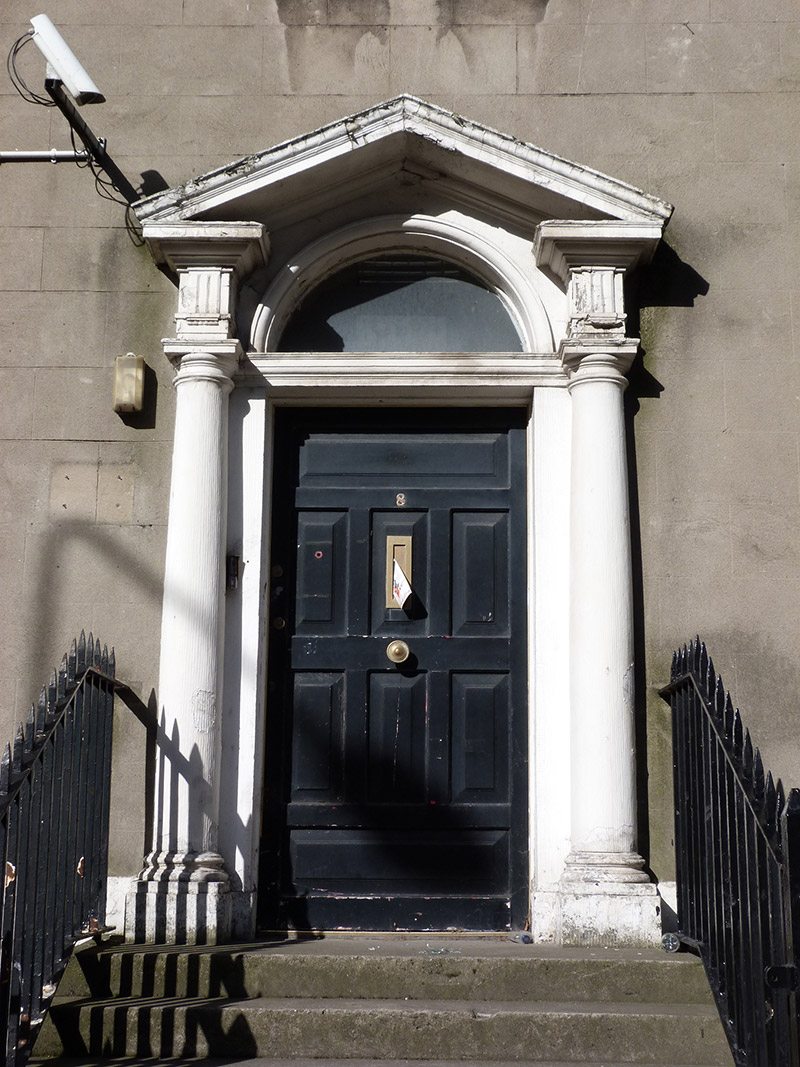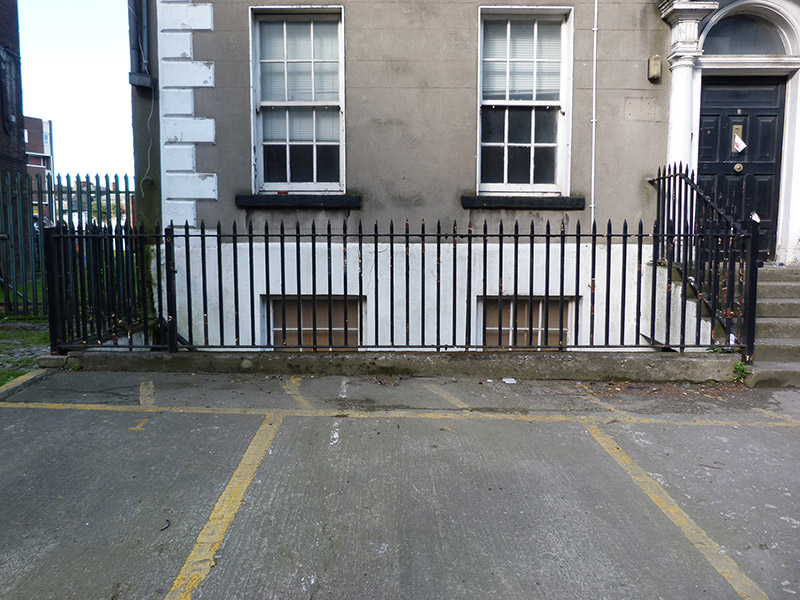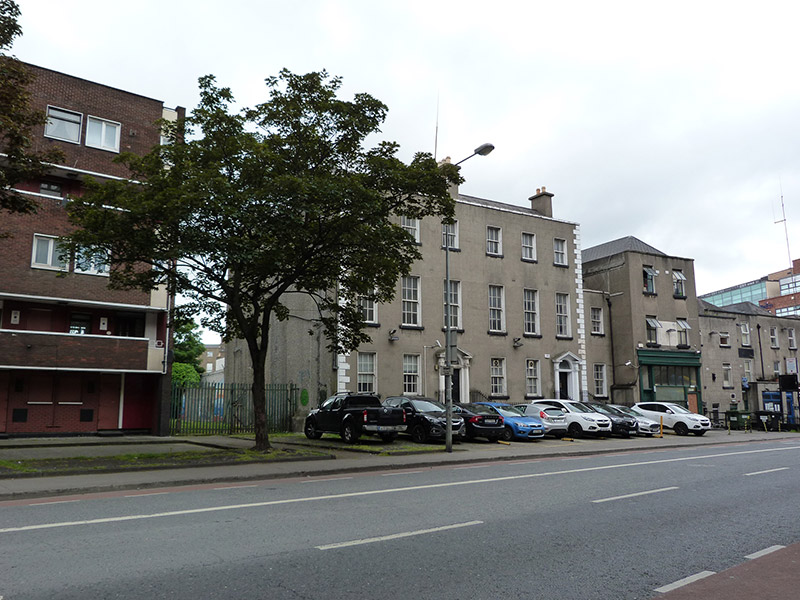Survey Data
Reg No
50110433
Rating
Regional
Categories of Special Interest
Architectural, Artistic
Original Use
House
In Use As
House
Date
1785 - 1790
Coordinates
315756, 232714
Date Recorded
01/06/2017
Date Updated
--/--/--
Description
Attached three-bay three-storey house over raised basement, built 1789, as one of pair with building to north. Pitched slate roof, having rendered chimneystacks and clay pots. Lined-and-ruled rendered walls, with render quoins, masonry plinth course and rendered walls to basement. Rendered wall to side (south) elevation. Square-headed window openings with raised render reveals and masonry sills. Replacement windows. Round-headed door opening having tooled masonry doorcase comprising Doric columns, stepped cornice supporting open-bed pediment. Plain fanlight, timber raised-and-fielded panelled door. Rendered steps and platform. Replacement railings on rendered plinth wall to front.
Appraisal
This building is one of a small number of surviving late eighteenth-century houses on Charlemont Street. Built as a significant pair completed for James Caufield, it is defined by raised quoins and matching Doric doorcases. The design of the doorcases is derived from the pattern books of William Pain which were popularised in the second half of the eighteenth century. Casey (2005) notes a fine interior with original joinery and neo-Classical stucco ceilings. Charlemont Street, the old road to Cullenswood, was developed in the late eighteenth century. It was named for James Caufield, 1st Earl Charlemont, who was among its early developers.
