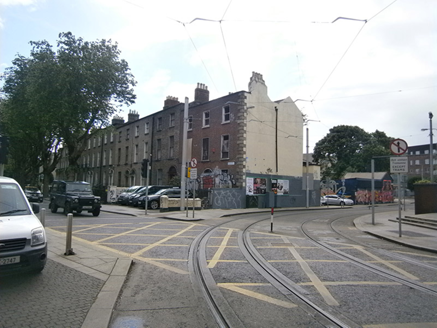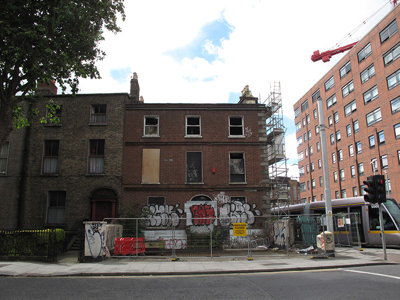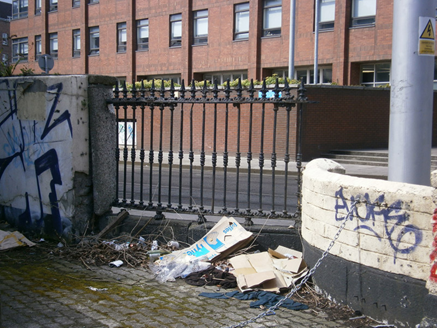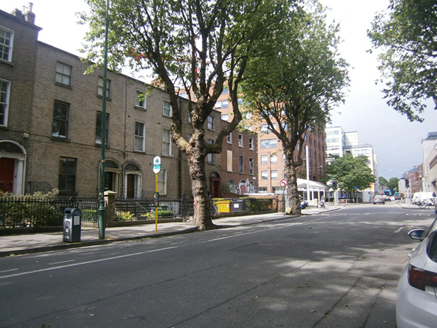Survey Data
Reg No
50110450
Rating
Regional
Categories of Special Interest
Architectural
Original Use
House
Date
1820 - 1840
Coordinates
315949, 232758
Date Recorded
09/06/2017
Date Updated
--/--/--
Description
End-of-terrace three-bay three-storey house over basement, built c. 1830. M-profile pitched roof, shared brick chimneystacks and rendered chimneystacks with clay pots, brick parapet having cut stone coping. Brown brick, laid in Flemish bond, to walls, having cut granite quoins. Square-headed window openings with granite sills, raised render reveals and replacement and blocked windows. Elliptical-headed door opening having raised render reveal. Blocked door opening and fanlight. Replacement concrete steps to front door. Section of carved granite plinth wall surmounted by wrought-iron railings with decorative cast-iron spear-headed finials to west boundary of site. Set back from street.
Appraisal
Although it has lost some of its original fabric, this late Georgian townhouse retains its original proportions and some building features such as elliptical-headed door opening, granite quoins and section of railings. Its parapet height and fenestration arrangement provides variation from the uniformity of the adjoining terrace. Adelaide Road was originally a section of the Circular Road, renamed in 1833 in honour of Queen Adelaide.







