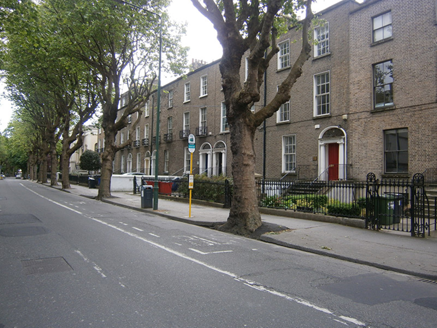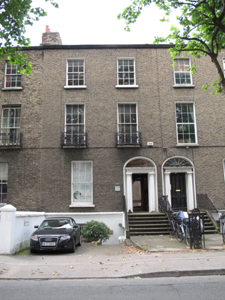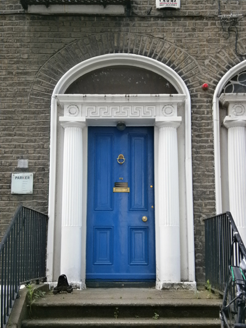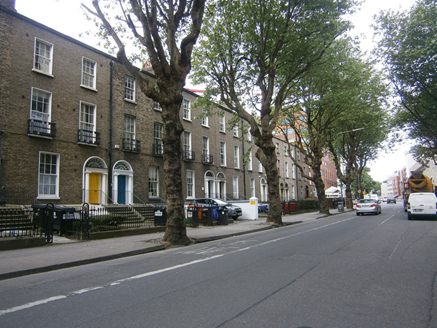Survey Data
Reg No
50110456
Rating
Regional
Categories of Special Interest
Architectural, Artistic
Original Use
House
In Use As
Office
Date
1820 - 1840
Coordinates
315994, 232758
Date Recorded
09/06/2017
Date Updated
--/--/--
Description
Terraced two-bay three-storey former house over basement, built c. 1830, as one of terrace of three. Now in commercial use. M-profile pitched roof, shared brick chimneystack, brick parapet having carved granite cornice. Brown brick, laid in Flemish bond, to walls, having cut granite plinth course over rendered wall to basement. Square-headed window openings with granite sills, render reveals, and six-over-six pane sliding timber sash windows. Cast-iron balconettes to first-floor windows. Elliptical-headed door opening having moulded render surround, masonry doorcase comprising fluted Doric columns supporting Greek key frieze terminated by laurel wreaths, carved cornice. Timber panelled door and plain fanlight. Shared nosed granite steps flanked by wrought-iron handrail, with cast-iron boot-scrape to platform and coal hole cover to base of steps. Square-headed door opening beneath steps. Set back from south side of road. Round-headed cast-iron panel to front, gate and railings removed.
Appraisal
This late Georgian townhouse retains its historic aspect with ornamentation limited to its fine Greek revival doorcase. Its classically restrained façade and good proportions accentuate its subtle grandeur. The retention of salient features, such as the door and ironwork, contributes to the historic appearance of the building. A decorative cast-iron panel to the front indicates the erstwhile presence of a gate and railings. The shared parapet height and fenestration arrangement of the terrace creates a strong sense of continuity to the streetscape. Adelaide Road was renamed in honour of Queen Adelaide in 1833 and the south side of the road was largely developed at this time by the Synge family, heirs to the Hatch estate.







