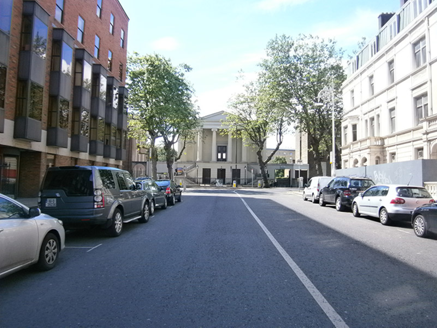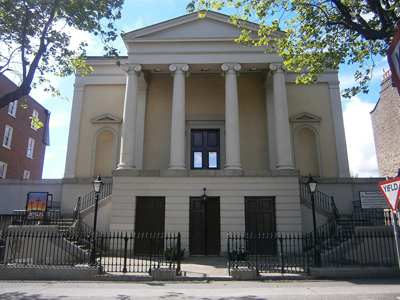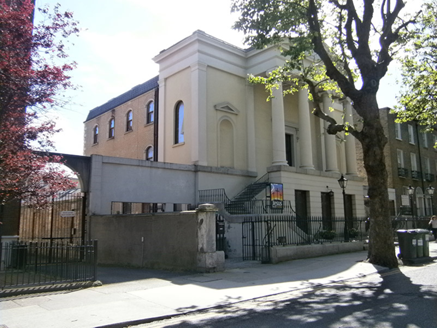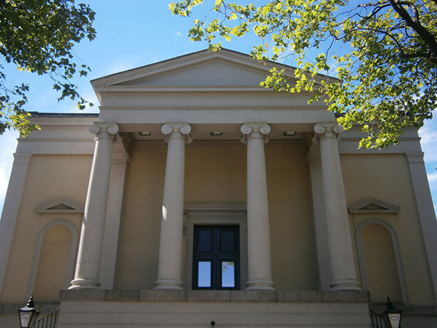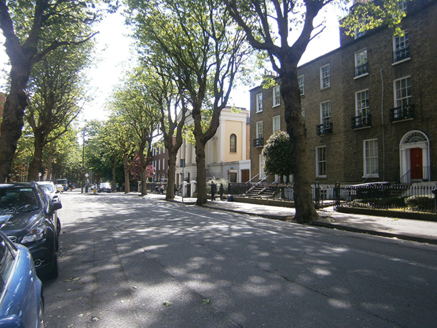Survey Data
Reg No
50110462
Rating
Regional
Categories of Special Interest
Architectural, Artistic, Historical, Social
Original Use
Church/chapel
In Use As
Church/chapel
Date
1840 - 1845
Coordinates
316050, 232753
Date Recorded
09/06/2017
Date Updated
--/--/--
Description
Detached three-bay two-storey Presbyterian Church, built 1841, having blind facing entrance front with pro-style tetra-style portico over ground floor plinth and flanked by pedimented niches. Rebuilt c. 2000 with only entrance front retained. Lined-and-ruled rendered walls having render pilasters to corners and flanking portico supporting entablature. Channelled rendered wall to plinth and granite platband continuous with base of portico. Ionic capitals to columns supporting pediment. Round-headed niches with moulded architraves and pediments. Double-height square-headed door opening having render architrave and scrolled consoles supporting stepped cornice to first floor. Square-headed door openings to ground floor with double-leaf timber panelled doors. Round-headed window opening retaining stained glass from original building. Twin open-well flights of nosed granite steps to first floor entrance flanked by wrought-iron railings with decorative collars, set on carved granite plinth wall. Cast-iron boot-scrapes to platform. Granite paviors to front. Site enclosed by railings with spear-headed finials set on carved granite plinth wall and supported by curved back-stays, matching single-leaf gates. Set back from street.
Appraisal
This church, designed by Isaac Farrell, is an elegant example of classical church architecture with an imposing portico supposedly inspired by the Villa Foscari - La Malcontenta. The balanced arrangement of the façade, accentuated by the central pedimented portico, gives a pleasing sense of symmetry to the composition. The original architectural features and finishes of the facade are retained despite the loss of the rest of the structure. The church has a prominent presence on the streetscape and provides a picturesque terminating vista to Earlsfort Terrace.
