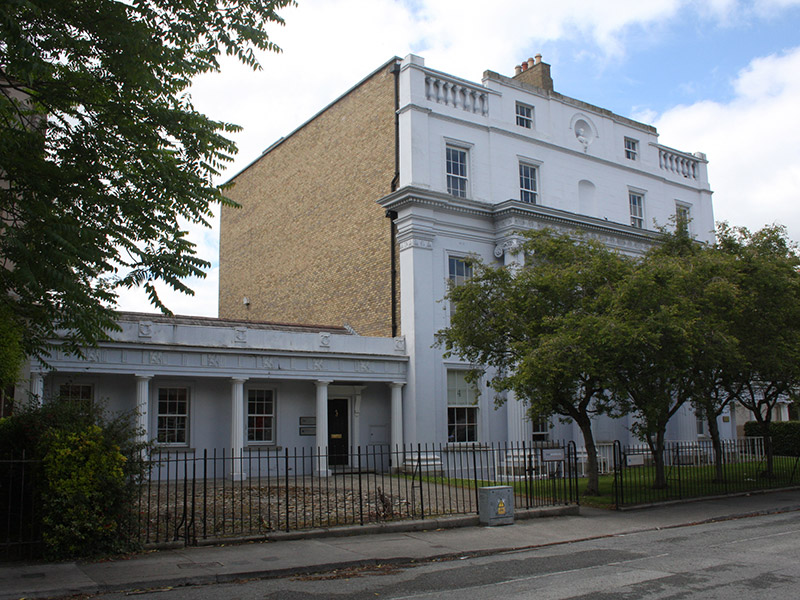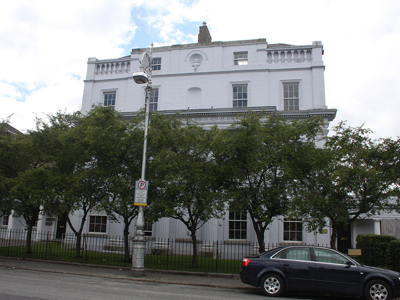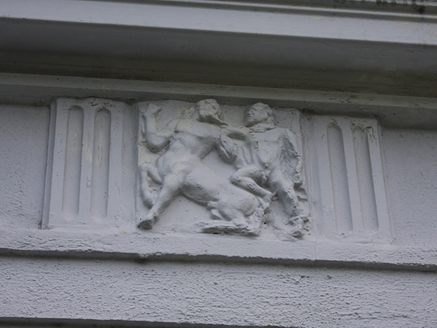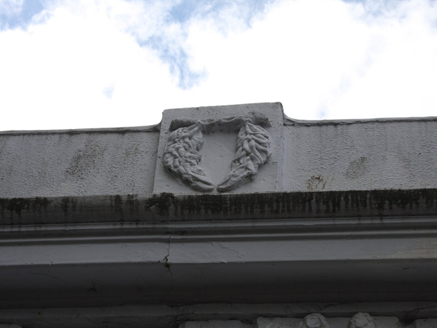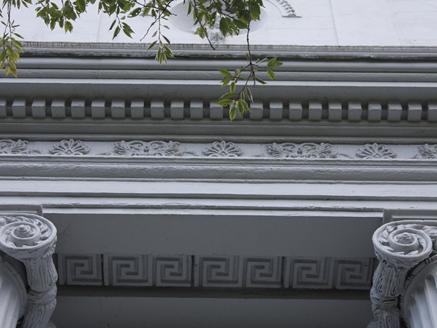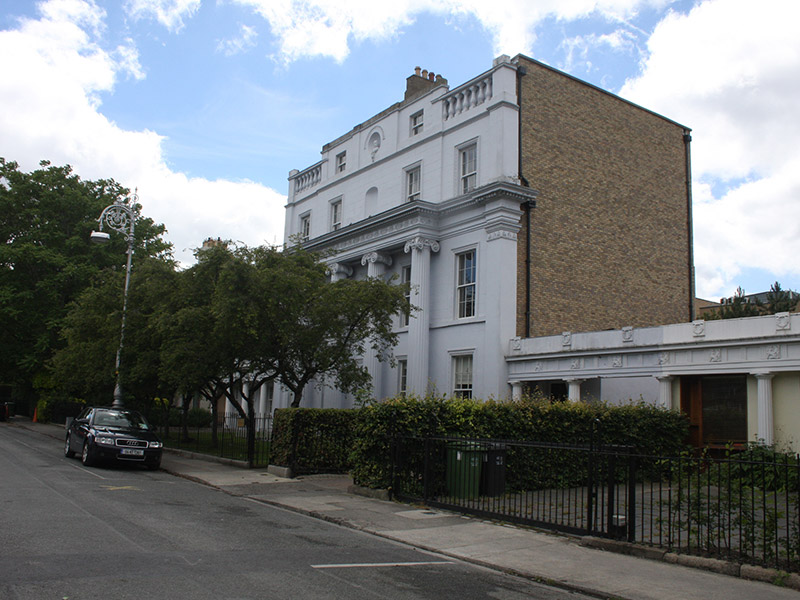Survey Data
Reg No
50110468
Rating
Regional
Categories of Special Interest
Architectural, Artistic, Historical
Original Use
House
In Use As
Office
Date
1825 - 1835
Coordinates
316104, 232668
Date Recorded
25/06/2017
Date Updated
--/--/--
Description
Attached five-bay three-storey former house over basement, built 1830, having attic storey, three-bay shallow projecting breakfront and four-bay single-storey ranges to side (north and south) elevations. Now in use as offices. M-profile hipped slate roof with terracotta ridge tiles, concealed by stepped parapet having central three-bay dormer over breakfront, flanked by balustraded parapets, with granite coping, brown brick chimneystacks having clay pots. Hipped slate roof to side ranges, concealed by parapet with laurel wreath panels. Cast-iron rainwater goods. Lined-and-ruled rendered walls to front, rendered walls to basement and side ranges. Brown brick, laid in stretcher bond to walls to side elevations. Dentillated moulded render stringcourse, segmental-headed central niche and render pilasters to second floor. Tetrastyle Ionic portico to ground and first floors, having fluted columns, supporting entablature with alternating anthemion and foliate motifs to frieze and dentillated cornice, Greek key motif to soffit. Tuscan pilasters to quoins. Round-headed niches having moulded architraves and masonry sills to ground and first floors. Circular niche with foliate moulding and bust to parapet. Square-headed window openings with moulded render surrounds, those to ground floor and basement having granite sills, granite sill band to first-floor windows. Three-over-three pane and six-over-six pane timber sliding sash windows. Fluted Doric columns supporting frieze having triglyphs and metopes, with casts of fighting lapiths and centaurs, and moulded cornice, to front of side ranges. Recessed entrance to front. Square-headed door openings having render doorcase comprising panelled pilasters with scrolled consoles supporting stepped cornices, timber panelled door. Square-headed door openings to basement. Wrought-iron gates and matching railings set on granite plinth wall fronting site
Appraisal
This grand structure forms the central and largest block of Harcourt Terrace, acknowledged as Ireland's finest surviving group of Regency houses. This pair exhibits a grand façade, enriched by Greek revivalist elements, notably the elaborate Ionic portico and friezes evoking scenes from the Parthenon marbles. The blind niches and bust articulate the central bay and unite the pair. Formerly overlooking a large wedge-shaped green, the terrace was built as a speculative venture by Charles Jaspar Joly, the son of Jean Jaspar Joly (d.1823) who came to Ireland from France as private secretary of Lord William Fitzgerald and acquired land in the environs of what became Harcourt Terrace. The Joly family's residence was located here in the environs of 6-7 Harcourt Terrace prior to the 1830s. It was built to designs by Daniel Robertson, who was engaged on St. Matthias's Church. Several notable personages inhabited this house throughout the nineteenth h century, including Lord William Fitzgerald, Seán Ó Cuív, Irish language publisher, revivalist, and journalist, and Countess Markievicz.
