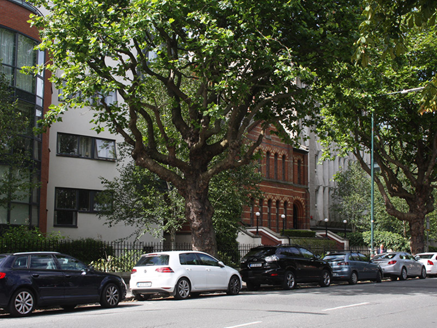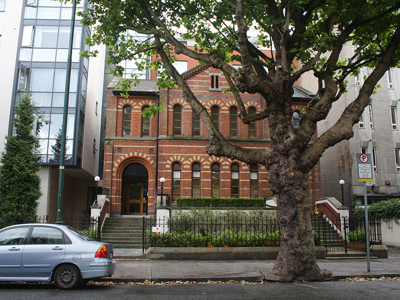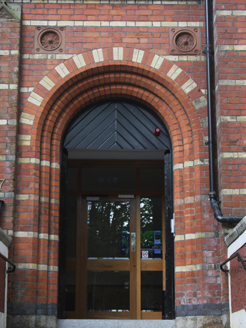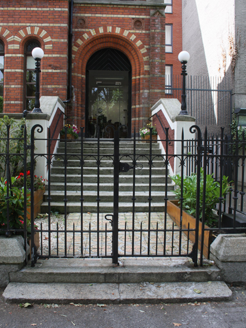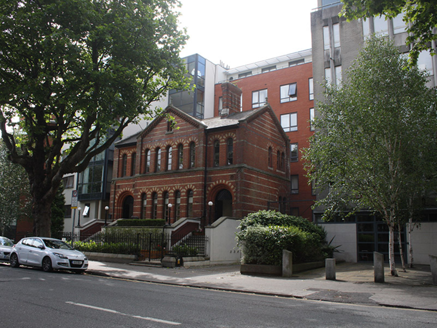Survey Data
Reg No
50110479
Rating
National
Categories of Special Interest
Architectural, Artistic, Historical, Social
Previous Name
Adelaide Road Hebrew Congregation
Original Use
Synagogue
In Use As
Office
Date
1890 - 1895
Coordinates
316301, 232705
Date Recorded
27/07/2017
Date Updated
--/--/--
Description
Attached nine-bay two-storey over raised basement former synagogue, built 1892 and extended 1925, demolished at rear in 1999, recent structure integrated to south. Now in use as offices. Five-bay gable-fronted breakfront to front (north) elevation. Pitched cruciform-plan slate roof with granite coping and finials to gables. Cast-iron rainwater goods. Carved brick eaves course, stepped to breakfront. Red brick, laid in Flemish bond, to walls, with polychrome brick stringcourses and terracotta panels. Cut granite plinth course. Red brick pilasters to front, those to ground floor with carved granite capitals. Round-headed window openings having polychrome brick voussoirs, chamfered surrounds, continuous cut granite sill course to first floor, with timber frame windows, those to breakfront to ground floor having some decorative leaded panes. Square-headed window openings with granite sills to basement to west elevation. Paired square-headed opening to apex to breakfront, having cut chamfered granite lintel and sill, terracotta mullion, and timber louvered vents. Pair of round-headed entrances flanking breakfront, with polychrome brick voussoirs, stepped chamfered brick surrounds, double-leaf timber battened doors and tympana. Granite steps flanked by rendered walls having granite coping and cast-iron lamps standards to piers. Cast-iron double-leaf gate, matching railings set on cut granite plinth wall.
Appraisal
The use of brick for a Byzantine or Romanesque style façade, as demonstrated here, was common in later nineteenth-century synagogues on the continent. There is a strong sense of symmetry, enhanced by the central breakfront and paired entrances. Built to serve the Jewish community that had settled in the environs of Adelaide Road, this attractive structure represents one of the few synagogues found in Irish cities. It was designed by J.J. O'Callaghan, whose works also included a number of Christian churches. In 1915, there were 160 seat holders recorded by the Jewish Yearbook and the synagogue was extended further in the 1920s. Chaim Herzog, son of Isaac Herzog, the first Chief Rabbi of both Ireland and Israel, had his Bar Mitzvah here; he went on to become President of Israel.
