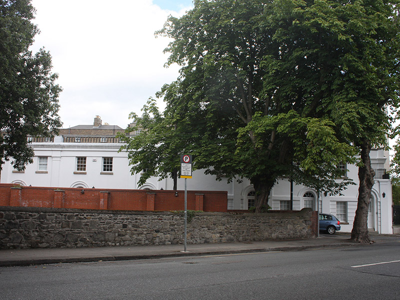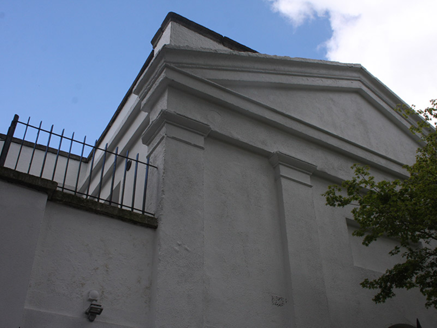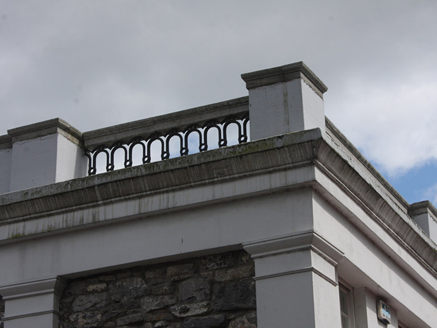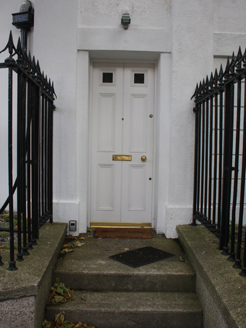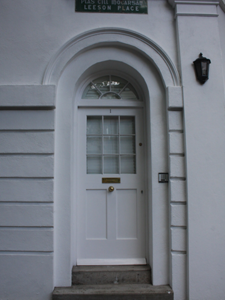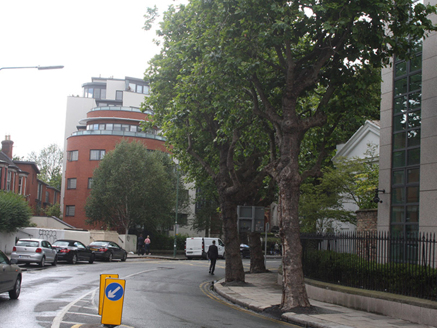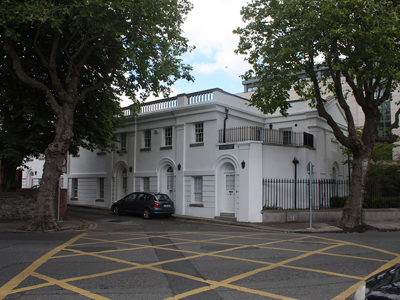Survey Data
Reg No
50110482
Rating
Regional
Categories of Special Interest
Architectural, Artistic, Social
Original Use
Outbuilding
In Use As
House
Date
1800 - 1820
Coordinates
316352, 232737
Date Recorded
25/06/2017
Date Updated
--/--/--
Description
Corner-sited detached eleven-bay two-storey former mews building, built c. 1810, having single-storey entrance bay and gable-fronted end-bay to south elevation. Now forming terrace of seven houses. Pitched slate roof to rear (east) elevation, flat roof to front (west) elevation. Balustraded parapet with rendered piers, cast-iron balustrades. Rendered parapet to south elevation. Carved granite coping throughout. Rendered cornice. Rendered walls, platband over channelled rendered walls to ground floor to front and south elevations. Doric pilasters to front supporting stepped frieze. Those to gable-fronted end-bay supporting pediment. Uncoursed rubble stone to wall to side (north) elevation. Rectangular recess to upper floor to south. Square-headed window openings having granite sills, six-over-six pane and nine-over-six pane timber sliding sash windows. Round-headed window opening to south elevation with stepped reveal and timber sliding sash window. Round-headed doorways to front having stepped reveals, moulded render hood-mouldings and replacement doors and fanlights. Square-headed doorway to south elevation, plain render surround and replacement door. Cast-iron spoked railings set on recent pink granite plinth wall enclosing south of site.
Appraisal
This former mews, which would have served as stables as well as accommodation for servants of the Georgian buildings fronting onto Leeson Street Lower, was built in a typical location, set back from the main thoroughfare on a quiet lane. Its façade preserves elements such as the pedimented parapet and Doric pilasters that lend it an air of classical grandeur, typical of Regency structures. Now restored and converted to housing, this rare Regency survival continues to be a strong presence in the streetscape.

