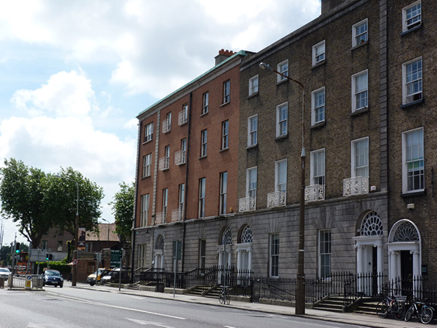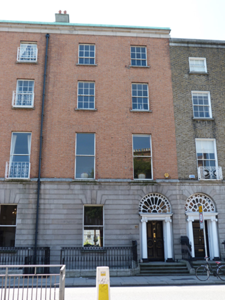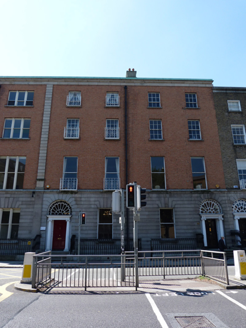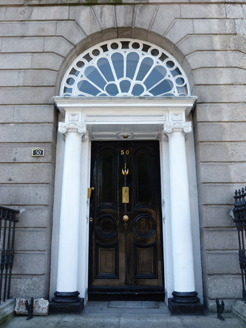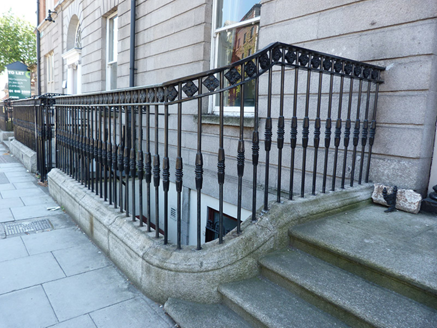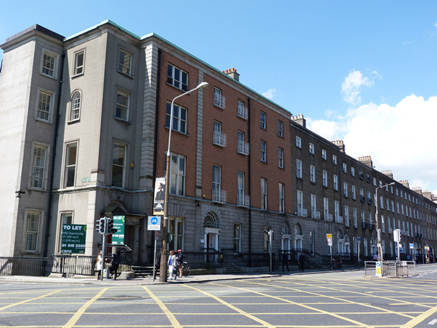Survey Data
Reg No
50110485
Rating
Regional
Categories of Special Interest
Architectural, Artistic
Original Use
House
In Use As
House
Date
1825 - 1845
Coordinates
316387, 232778
Date Recorded
12/07/2017
Date Updated
--/--/--
Description
Attached two-bay four-storey house over basement, built c. 1835, as one of pair with No. 51, having three-storey return to rear (west) elevation. M-profile pitched roof, front span hipped to north, hidden behind granite parapet, having carved granite cornice and eaves course. Rendered chimneystacks with clay pots. Red brick, laid in Flemish bond to wall to front (east) elevation, channelled granite to ground floor. Cut granite plinth course over rendered walls to basement. Rendered wall to rear (west) elevation. Square-headed window openings, having granite sills, continuous leaded sill course to first floor. Mixed two-over-two pane, three-over-three pane, six-over-six pane sliding sash and replacement windows. Wyatt windows to rear. Round-headed door opening with carved stone doorcase comprising Scamozzi Ionic columns and entablature. Peacock's tail fanlight, panelled soffits and reveals and timber panelled door. Nosed granite steps having cast-iron boot-scrapes to platform. Replacement railings on carved granite plinth wall.
Appraisal
One of the more grandly ornamented houses on this side of Leeson Street Lower, this house is enriched with rusticated granite to the basement. This combination of materials makes a pleasing contribution to the streetscape. The Greek Revival doorcase lends an artistic quality to the Classically restrained facade. The composition projects an air of grandeur. The road leading from St. Stephen’s Green to Donnybrook was originally called Suesey Street. It was renamed Leeson Street in 1728 to commemorate the Leeson brewing family, who were responsible for significant development in the area. Some early Georgian houses remain but construction predominantly dates from the late eighteenth to mid-nineteenth centuries.
