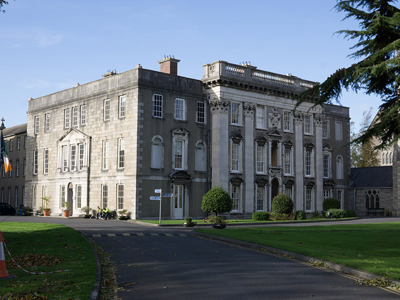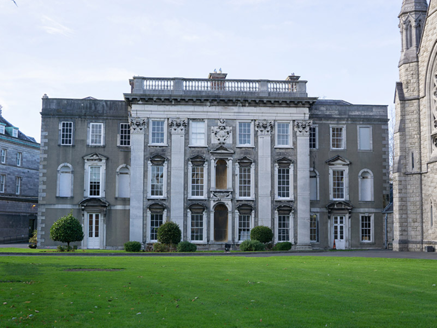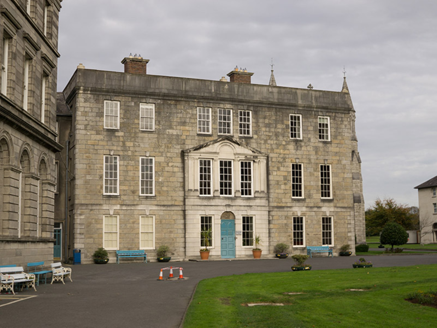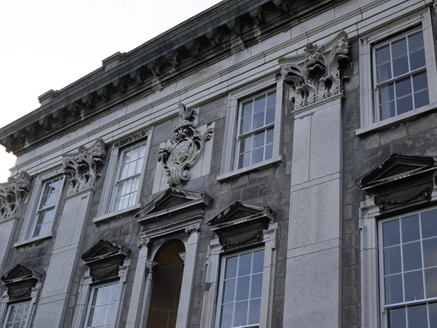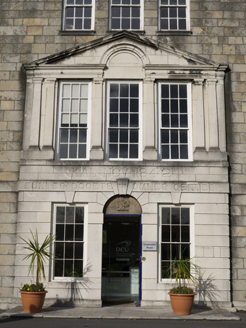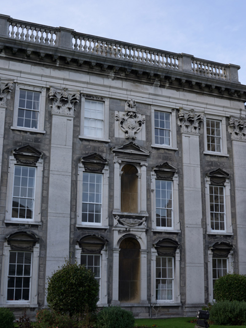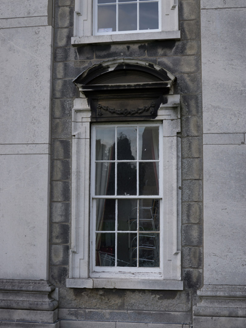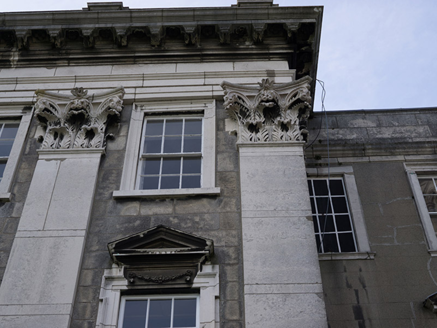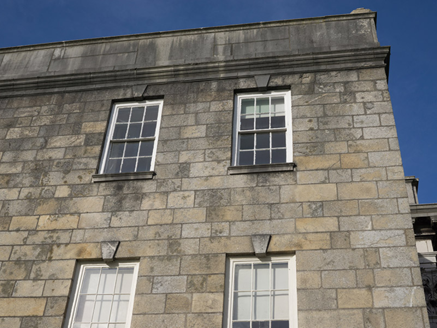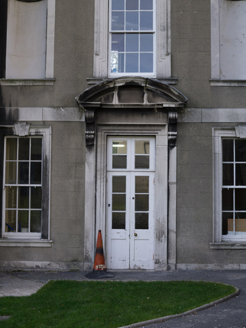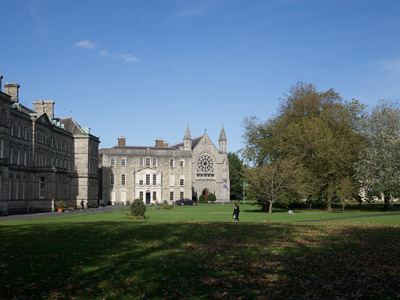Survey Data
Reg No
50120007
Rating
National
Categories of Special Interest
Architectural, Artistic, Historical, Social
Previous Name
Drumcondra House
Original Use
House
In Use As
University
Date
1705 - 1730
Coordinates
316575, 237055
Date Recorded
17/10/2017
Date Updated
--/--/--
Description
Attached former country house, built c. 1710, new facade added to south 1727, comprising eleven-bay three-storey building with five-bay entrance breakfront at east, seven-bay three-storey return having pedimented three-bay two-storey entrance breakfront to south, and later ten-bay three-storey wing with two-bay projection at west. In use as college building since 1842, now part of university campus. Hipped slate roof, concealed behind limestone ashlar parapet, having limestone capping. Carved limestone eaves course to main block. Triple-pile pitched roofs to returns, set perpendicular to front, pitched slate roof to west range. Carved limestone balustraded parapet to breakfront, with deep carved cornice having corbel brackets. Carved limestone cross finial to roof of west range. Cast-iron rainwater goods. Red brick chimneystacks, with carved masonry cornices, to ridge. Ashlar calp limestone walling to south elevation, having Portland stone to breakfront, smooth rendered and ruled-and-lined rendered walling elsewhere, with limestone platband over ground floor. Carved Portland stone Corinthian pilasters and entablature to breakfront to east, having round-headed niches with carved swag and platband, and pointed pediment supported by Ionic pilasters to centre bay surmounted by carved limestone crest with cockerel and fluted foliate frame. Shallow pedimented breakfront to south, having ashlar Portland limestone platband over channelled ashlar Portland limestone walling to ground floor, inscribed lettering (reading K.A.L. Nov 1842 Eunites Docete Omnes Centes). Doric pilasters, paired to outer edges, supporting entablature and round-headed arch to centre. Round headed niches with tooled limestone surrounds to east elevation at first floor level. Square-headed window openings, having carved limestone surrounds and sills to main block, with six-over-six pane timber sliding sash windows to ground and second floors, and nine-over-six pane timber sliding sash windows to first floor. Some lugged architraves to window openings to east elevation, having pediments with carved foliate swags, pointed pediments to first floor and segmental pediments to ground floor of breakfront. Window openings to south with enlarged keystone detail. Square-headed window openings to west having moulded render architraves, masonry sills and two-over-two pane timber sliding sash windows, and with tripartite timber casement windows to return. Square-headed door openings to east elevation having carved limestone segmental pediments supported on fluted brackets, and carved architraves, with double-leaf half glazed timber panelled doors having glazed overlights. Round-headed door opening with dropped keystone detail to south breakfront, having recent timber panelled door. Square-headed door openings to western addition, one with moulded render architrave, timber-framed bipartite overlight, and double-leaf part glazed timber panelled door, and one with flat pedimented hood on fluted brackets and single-leaf timber panelled door. Set overlooking landscaped grounds of All Hallows College, with chapel to northeast, college quadrangle to north, and associated college buildings to south and east.
Appraisal
Drumcondra House is the most architecturally significant building in the Drumcondra district and exhibits a range of architectural styles appropriate to a multiple-period building. The ornate and well-executed east façade is in the Greek revival style, and typifies this architectural form with finely carved Corinthian pilasters. The well-executed crest to this breakfront adds contextual as well as visual interest, denoting the Coghill family who were associated with the house for much of its history. The south elevation exhibits a restrained classical style with simple ornamentation punctuated by channelled wall detailing. The cornice to the pediment, which rises to an arch over the centre bay, evokes a Venetian window and forms an interesting contrast with the more ornate stonework of the east façade. The west addition, which is late nineteenth century in date, adds context and definition to the overall structure. The original house is believed to have been designed by Edward Lovett Pearce, who was also responsible for the Irish Houses of Parliament. The first occupant, Marmaduke Coghill (d.1739), entered Trinity College at the age of 14 and went on to hold several offices, including Judge of the Prerogative Court, Privy Councillor, Chancellor of the Exchequer, Commissioner of the Revenue, and Representative of the Irish Parliament. Insurgents from the United Irishmen are thought to have been hung in the grounds after the 1798 rebellion. The house was occupied in 1842 by the Reverend John Hand, who founded All Hallows College as a seminary.

