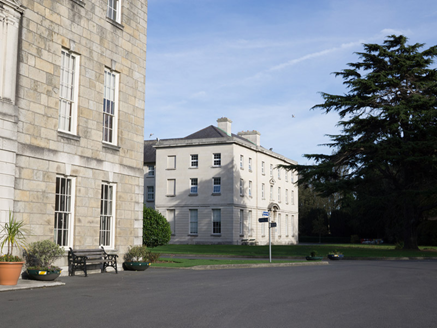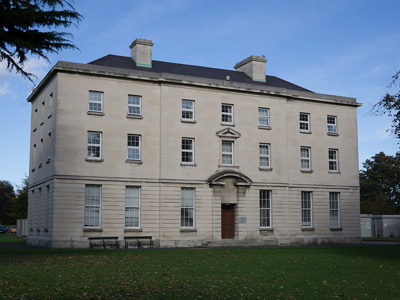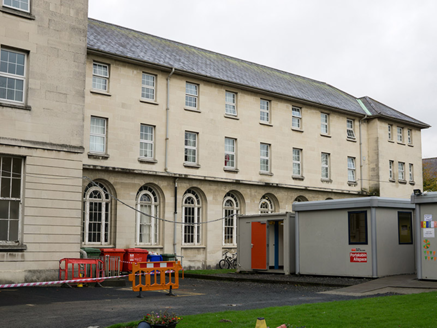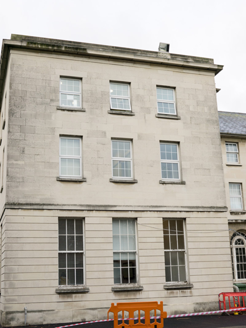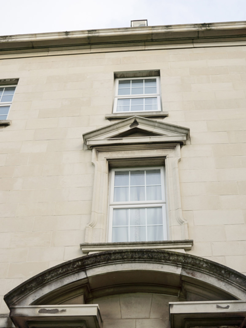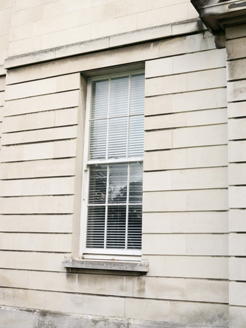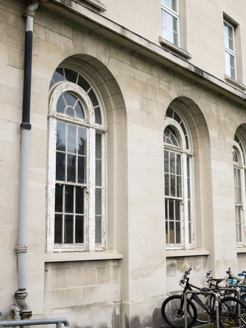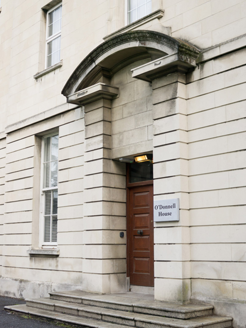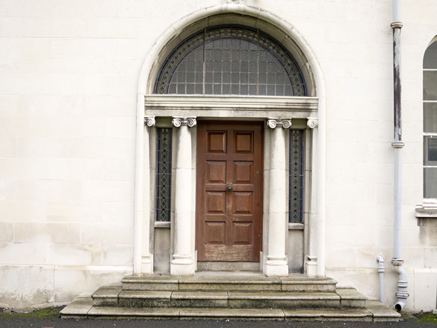Survey Data
Reg No
50120009
Rating
Regional
Categories of Special Interest
Architectural, Social
Previous Name
All Hallows Missionary College
Original Use
Hall of residence
In Use As
Hall of residence
Date
1950 - 1960
Coordinates
316655, 237077
Date Recorded
17/10/2017
Date Updated
--/--/--
Description
Detached seven-bay three-storey college building, built 1955, with shallow three-bay entrance breakfront to main (south) elevation, three-bay end elevations; slightly lower return block with ten bays to west with entrances to each end and eight bays to east with arcaded ground floor and having further bays projecting forward. Hipped slate roof, partly concealed to main block behind tooled limestone parapet, having ashlar Portland stone chimneystacks to ridge, cast-iron rainwater goods, and carved limestone eaves course. Portland stone walls, with carved stringcourse over channelled walling to ground floor to main block, and plinth course. Blind window recesses to northernmost bay of west side elevation. Square-headed window openings to entrance block and upper floors elsewhere; round-headed openings to east and west elevations of return, western having plain surrounds and eastern being recessed and having ashlar stone surrounds; carved shouldered limestone architrave with pediment to first floor middle bay of breakfront, all with cut stone sills. Ground floors of both blocks have six-over-six pane timber sliding sash windows, east elevation windows being tripartite and having panage of sidelights continuing to archivolt; upper floors have replacement uPVC. Square-headed principal doorway has channelled pilasters supporting segmental open-bed pediment, with double-leaf timber panelled door and plain overlight. Round-headed doorways to return have carved limestone surrounds, doorcases comprising carved limestone Ionic columns supporting carved cornices, and single-leaf timber panelled doors flanked by square-headed sidelights and overlights with leaded glass and some coloured panes. Three nosed granite steps to each entrance. Square-headed doorways to rear of main block with replacement uPVC overlights and recent timber battened doors. Set in landscaped grounds of All Hallows College.
Appraisal
This elegant building represents the continued importance of classical influences in twentieth-century architectural traditions, and also illustrates a continued investment in quality design in the All Hallows complex over a hundred years after the foundation of the institution. The restrained proportions of the composition are enhanced by delicately finished stonework, and well-executed detailing to the doorcases and to the arcade. The building forms part of a group of Gothic, Greek and Italianate-influenced structures on campus, and it forms a pleasing contrast to these nearby buildings. All Hallows College was founded as a seminary in 1842 by Reverend John Hand and educated generations of priests and professionals.
