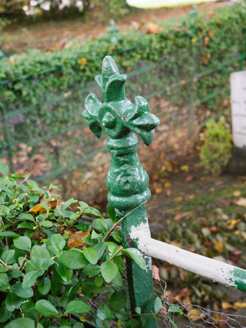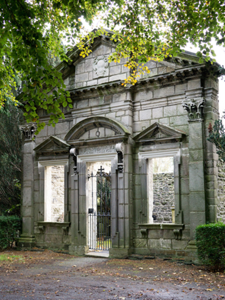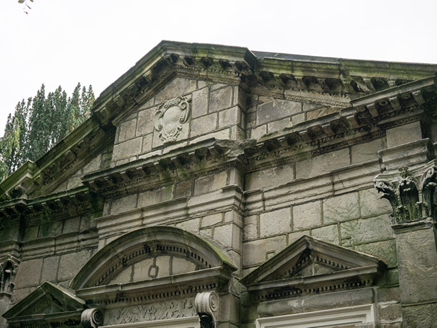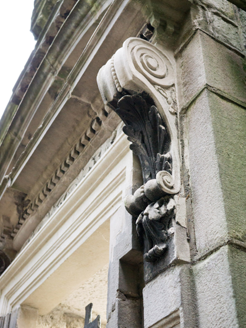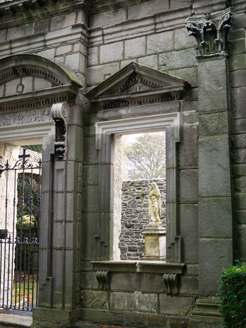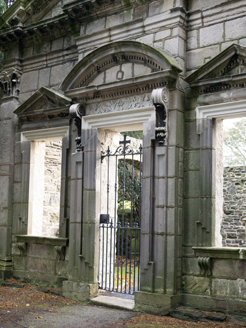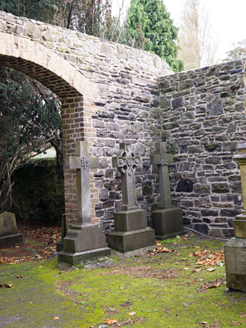Survey Data
Reg No
50120010
Rating
Regional
Categories of Special Interest
Architectural, Artistic, Social
Previous Name
All Hallows Missionary College
Original Use
Folly
In Use As
Folly
Date
1715 - 1725
Coordinates
316697, 237040
Date Recorded
17/10/2017
Date Updated
--/--/--
Description
Freestanding three-bay limestone folly temple-front built 1718-20, with associated graveyard to north and south. Comprises pedimented gable having shallow projecting central entrance flanked by window openings. Cut limestone walls with limestone plinth course, flanked by Corinthian pilasters with carved capitals supporting frieze having moulded course. Pediment has carved Portland stone crest with foliate frame, and carved bracket course with egg-and-dart motif. Square-headed window openings with shouldered and kneed carved limestone architraves, carved sills on fluted brackets, pulvinated friezes and carved dentillated pediments. Square-headed doorway with carved shouldered and kneed architrave, flanked by panelled Corinthian pilasters supporting scrolled Portland stone brackets, carved frieze with foliate detail, and dentillated segmental pediment. Wrought and cast-iron gate to entrance with fleur-de-lis and cross finials. Segmental-arch openings to north and south elevations with block-and-start red brick reveals and voussoirs. Upright ledgers and crosses to graveyard. Wrought and cast-iron railing and hedges defining boundary to site. Set in landscaped grounds of All Hallows College.
Appraisal
The ornate façade of this small mock temple forms a fitting introduction to the sanctity of the graveyard that it serves. The beautifully carved detailing to the pilasters and pediments show a degree of skill and light-handed elegance which belies the structure's modest stature. The fifty-five extant memorials within the precinct date to the late nineteenth and twentieth centuries, many memorializing members of the religious community, presumably associated with the college activities. This classical monument, built in the second decade of the eighteenth century and designed as a folly on the lands of Drumcondra House by the Florentine architect Alessandro Galilei, forms a distinctive component of the landscaped grounds of the college and a significant early folly. The founder of All Hallows College, Reverend John Hand, is buried here.
